Fire Escape Stairs
Safe, Compliant Emergency Egress for Industrial and Commercial Buildings
Safe evacuation depends on clear, reliable fire escape stairs that move people out of a building during an emergency quickly and safely.
Fire egress stairs must perform well under pressure and meet Australian building codes and safety standards.
Safetylyne designs and installs fully engineered fire escape systems that match each site’s layout, use, and fire safety plan.
Safety and Performance
Fire Stairs should support fast, safe movement in high-traffic situations and tough conditions.
Our fire escape stairs are:
- Made from durable, non-combustible materials
- Built with anti-slip treads and compliant handrails
- Planned for clear movement even in low visibility
- Fabricated in modular sections for quick installation or retrofitting
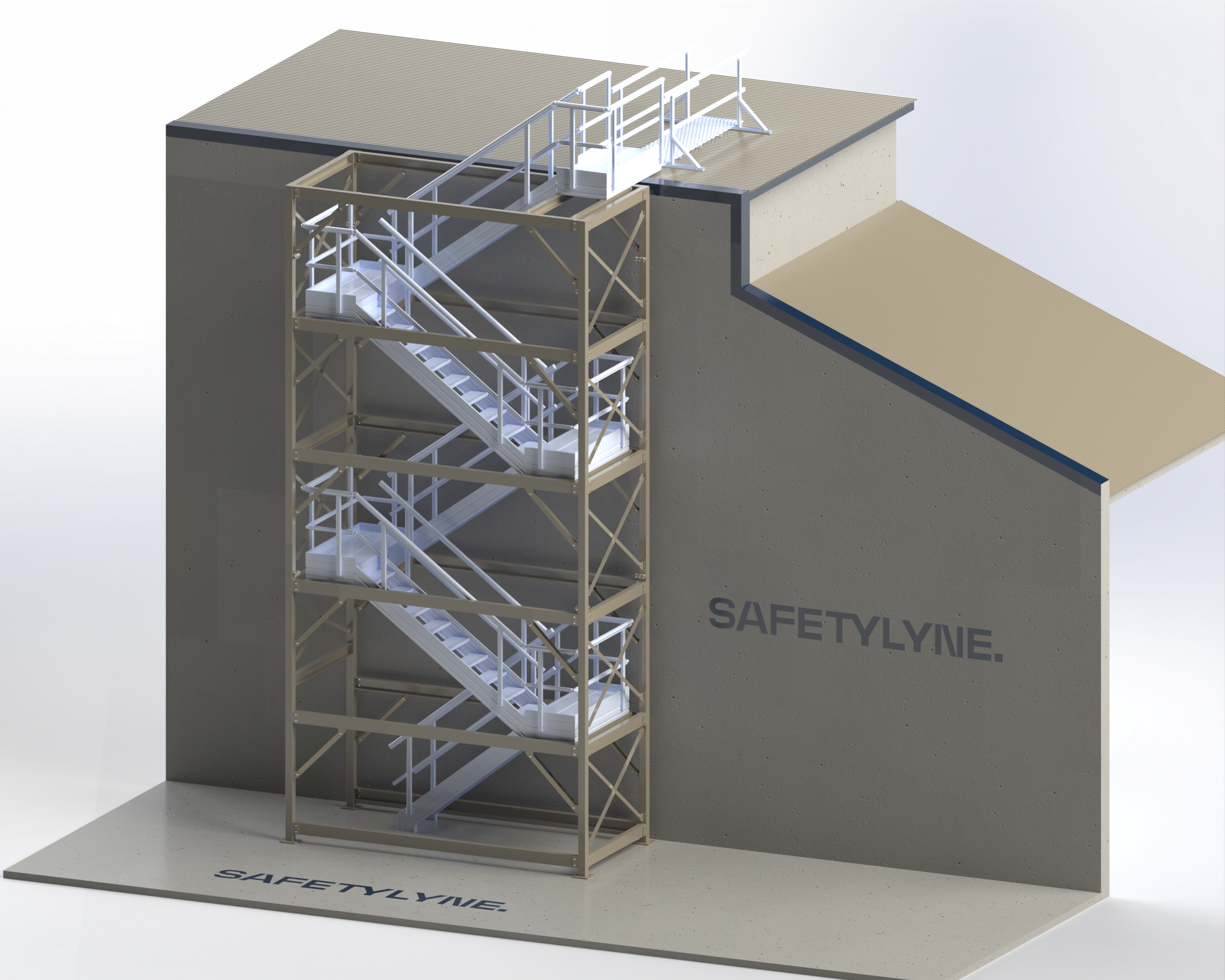
Fire Escape Stairs Design Considerations
Planning a fire escape should begin with clear, safe movement for everyone in the building.
Here is what you'll need to consider for your fire escape planning:
- Clear path of travel from all occupied areas
- Non-slip surfaces suitable for outdoor and all-weather use
- Consistent tread and riser dimensions in accordance with NCC and AS 1657:2018
- Edge protection with compliant handrails, midrails, and kickplates
- Visibility and signage, especially for high-traffic or shared spaces
Integrating fire escape stairs early in the design phase ensures efficient flow, long-term compliance, and safer emergency outcomes.
Australian Standards and Compliance For Firestairs
Every fire escape stair system has to comply with:
- National Construction Code (NCC) requirements for emergency egress
- AS 1657:2018 – Design and construction of fixed stairs, walkways, and ladders
- Any site-specific WHS or fire safety regulations.
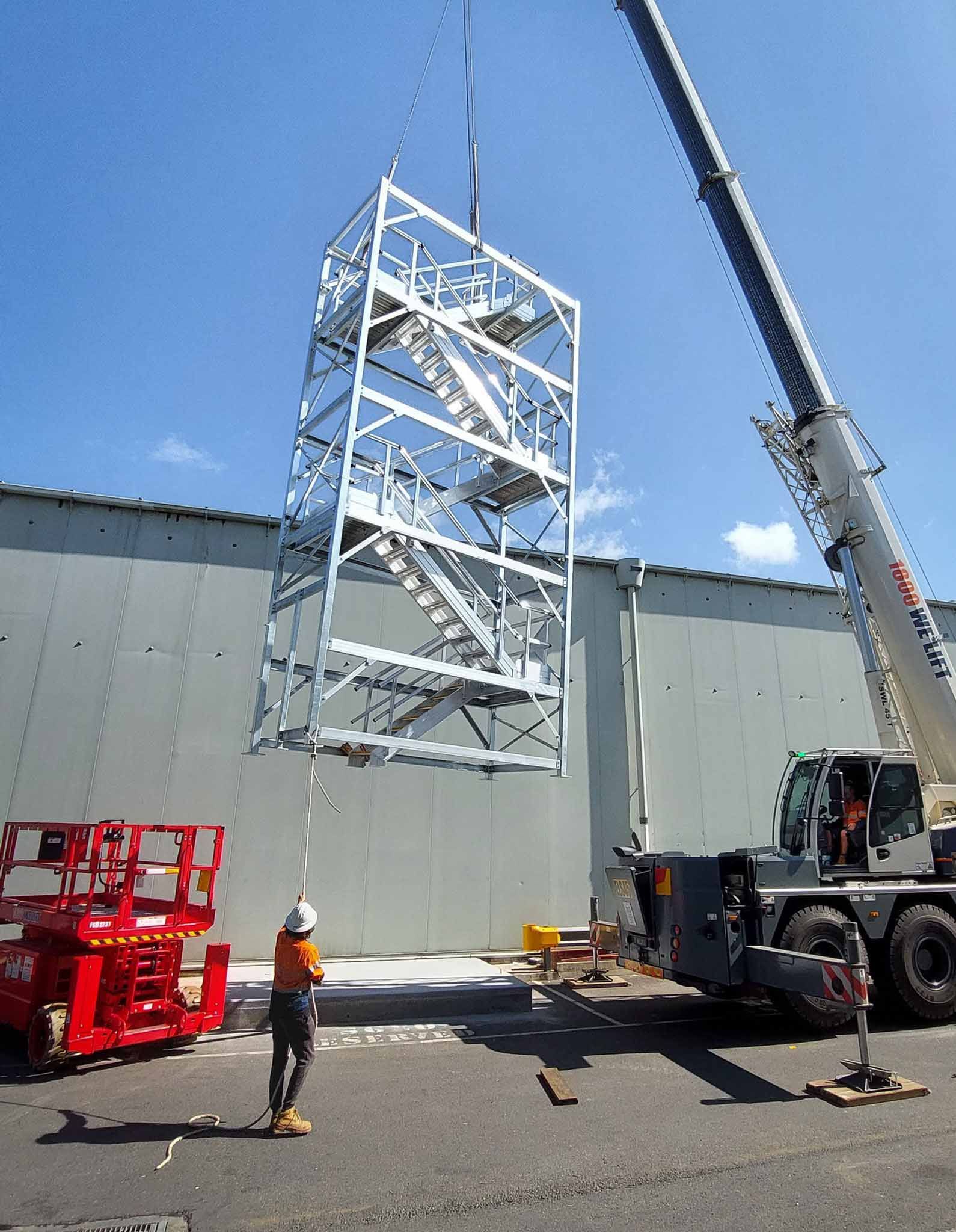
Safetylyne Fire Escape Stairs are installed quickly with minimal site disruption. These aluminium stair towers are also more cost-effective than steel stairs.
Counterbalanced Fire Escape Stairs
What is the Counterbalanced Fire Stair System and How Does it Work?
Counterbalanced fire stairs are a space-saving solution for buildings where a fixed stair is not practical.
The stair flight stays raised when not in use and lowers smoothly to the ground during an emergency, saving space while maintaining full safety compliance.
Instead of occupying permanent ground space, these stairs remain raised when not in use and can be deployed quickly in an emergency.
The counterweight system ensures smooth, controlled operation, lowering the stair flight safely to ground level when released. Once released, they function as a fully compliant means of egress, providing occupants with a reliable escape route.
The counterweight mechanism allows controlled, steady movement, locking securely once deployed to create a reliable escape path.
These systems are often installed in buildings with limited ground space, such as multi-storey apartments, lane-way structures, and industrial facilities where ground clearance needs to remain open for vehicles or equipment.
Each system is built for repeated use and long-term reliability, using durable, compliant materials that meet Australian Standards for stair safety and emergency egress. The design supports smooth operation under load and can be integrated neatly with existing structures for an efficient, space-conscious solution.
When counter-balanced escape stairs are a good fit:
- Multi-storey apartments or commercial buildings with a limited site layout
- Lane-way or boundary-line buildings where permanent stairs would obstruct access
- Industrial facilities where ground clearance must remain open for vehicles or/and equipment
The benefits of counter-weighted fire stairs
- Maximised site space - stairs are only lowered when required
- Safe and quick stair access deployment - counterbalanced for smooth operation
How Retractable Fire Escape Stairs Work
Retractable fire escape stairs, also called a retractable flight, operate on a counterbalance system that keeps the stairway stored in an elevated position until needed.
In case of an emergency, the system releases the weight mechanism, and the stair smoothly lowers to ground level, locking securely in place for safe evacuation.
The retractable flight can then be raised back into the stored position, keeping the ground area clear.
If you would like to know more about counter-balanced retractable fire escape stairs and see if it's suitable for your building, speak to our fire escape stairs engineers today.
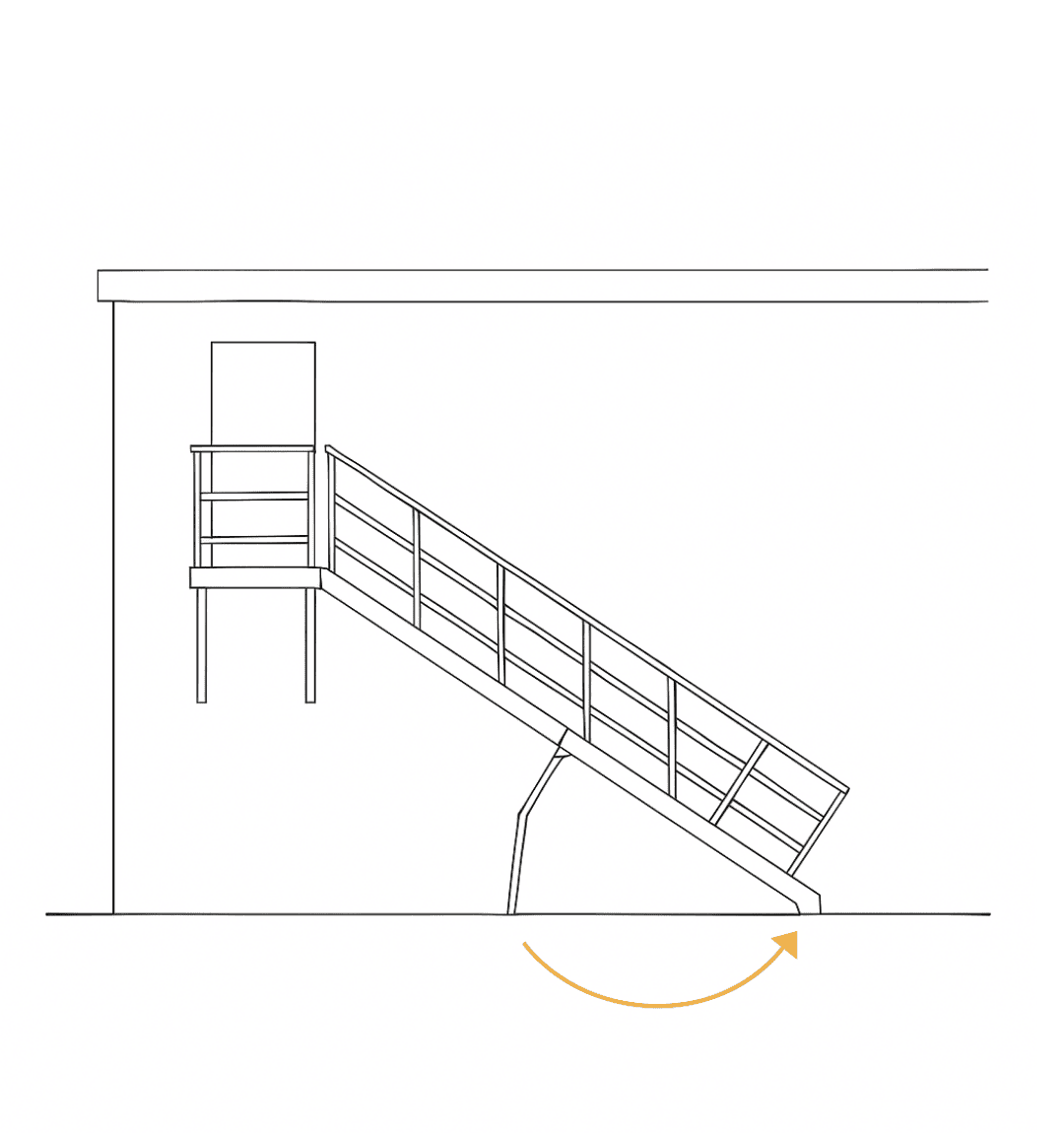
How To Choose Fire Escape Stairs
If you manage, design, or upgrade buildings, choosing the right fire escape stairs means protecting people - not just meeting regulations.
Understanding The Compliance
In Australia, fire escape stairs must meet the requirements of the National Construction Code (NCC) and Australian Standard AS1657.
These regulations govern aspects such as:
- Stair width and pitch
- Tread and riser dimensions
- Slip resistance (compliance with AS:4663)
- Landings and intermediate platforms
- Handrail and balustrade systems
It's important to consider not only the type of occupancy and height of the building, but also how many people the stairs need to safely accommodate during an emergency.
HOW TO Match the Fire Evacuation Stair Type to the Application
+ Standard Access Stairs
Often used in commercial and industrial settings, these stairs are designed for frequent access. These access stairs must follow strict dimensional and load-bearing standards.
+ Spiral or Helical Stairs
These are space-efficient, but generally only allowed where conventional stairs can't fit - and only under specific conditions. They’re not typically suitable as a primary fire escape.
+ Ships Ladders or Step-Type Ladders
These are only compliant in limited circumstances, such as access to plant areas or rooftops - not for regular egress during an emergency.
+ Custom-Built Fire Stairs
External fire escape stairs, exterior fire escape stairs, and other custom designs provide safe, compliant access where standard stairs won’t fit. Ideal for complex or retrofit projects, these tailored solutions overcome spatial constraints and integrate seamlessly with existing structures.
Consider Existing Access Limitations
Older buildings often feature stairs that were once legal but are no longer compliant.
Common compliance issues in stairs to look for when assessing risks
- Overly steep pitch and short treads
- Missing or non-conforming handrails
- Inadequate width or head clearance
- Poor slip resistance
If you’re upgrading a building, a site-specific assessment is critical. Safetylyne can help you identify the gaps and design solutions that align with current codes.
Plan Beyond Minimum Compliance
While compliance is non-negotiable, best practice often means going further - especially in high-risk or high-traffic areas.
For example:
- Installing anti-slip finishes for wet or outdoor environments
- Using continuous handrails to assist evacuation
- Adding tactile indicators and stair nosing colour for vision-impaired users.
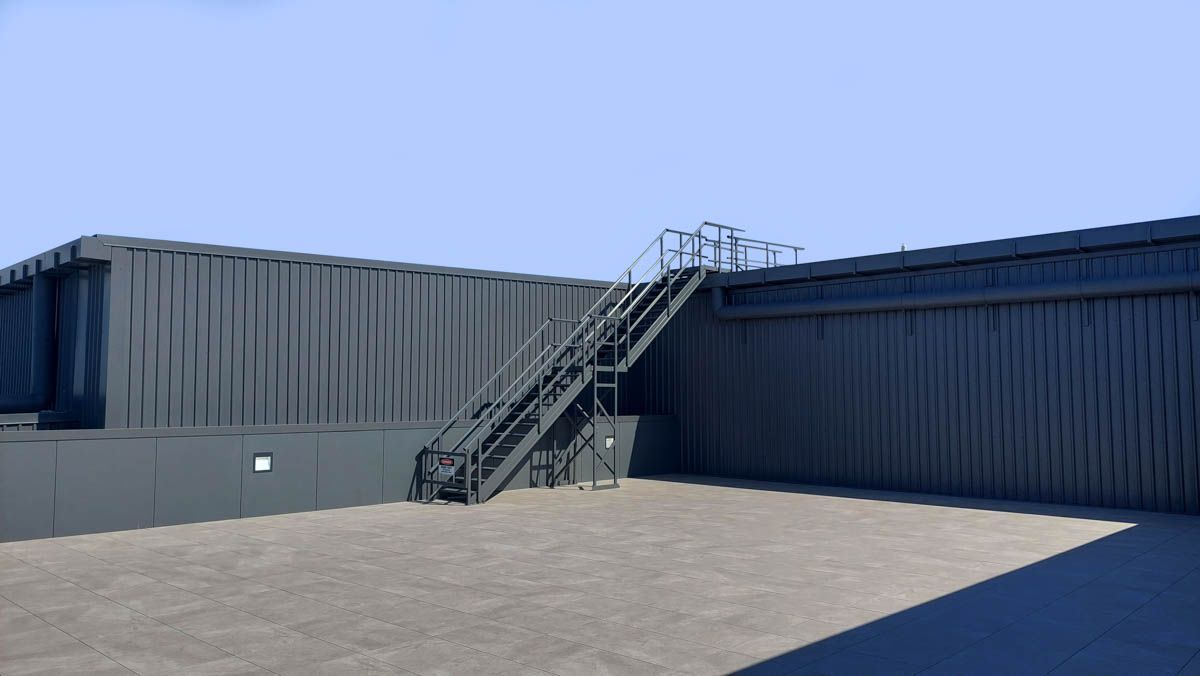
Fire Escape Stair Requirements in Australia
Fire escape stairs in Australia must comply with the National Construction Code (NCC) and relevant Australian Standards to ensure safe and effective evacuation in an emergency.
Main requirements for Fire Escape Stairs:
- Minimum clear width
Typically 1 metre or more, depending on building classification and occupancy
- Non-combustible construction
Stairs must be made from non-combustible materials such as steel or aluminium
- Slip-resistant surfaces
Treads must be designed to prevent slipping in all weather conditions
- Consistent rise and going
Tread and riser dimensions must comply with NCC and AS 1657:2018 to ensure safe and predictable movement
Continuous handrails are required on at least one side, with midrails and kickplates where applicable
- Unobstructed access
Fire stairs must be free from obstacles, clearly marked, and accessible at all times.
Fire stairs for multi-storey buildings or sites with elevated plant may need to form part of a dedicated fire-isolated exit path, depending on use and fire engineering design.
Stair Towers for Fire Egress and Access
Stair towers provide vertical movement where internal stairs aren’t suitable or practical - especially for multi-level industrial sites, rooftops, or external access points.
Stairtowers are usually installed outside the main building structure, this structural access system serves two purposes: emergency egress and maintenance access.
Types of Stair Towers
- Freestanding tower or building-mounted
- Designed with landing platforms at intermediate levels
- Fabricated off-site for efficient on-site assembly
- Integrated with walkways, static lines, or elevated platforms where additional access is required
Stair towers are particularly valuable on large-scale facilities where workers must evacuate from elevated work zones or rooftop plant areas, and where clear access paths need to be maintained year-round.
Safetylyne designs, fabricates, engineers, installs, and certifies fire escape stairs and stairtowers to suit a wide range of industrial and commercial applications.
Every
stair system is tailored to the site’s specific requirements and delivered as a complete, compliant solution.
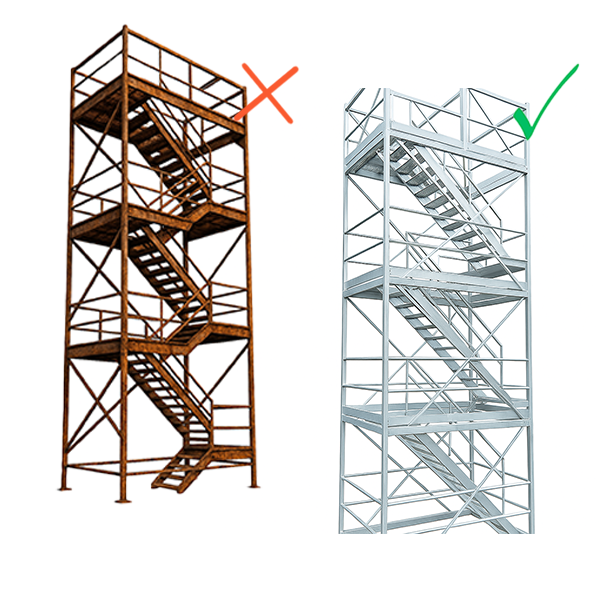
Choosing Aluminium vs Steel for Fire Escape Stairs
Material choice affects how fire escape stairs perform and how long they last.
Aluminium often provides clear advantages over traditional steel, especially for industrial and commercial buildings.
Benefits of Aluminium Fire Escape Stairs
- Lightweight strength - reduces structural load without losing durability or stability
- Corrosion resistance - ideal for coastal, humid, and high-exposure environments
- Low maintenance - no need for regular coatings or rust protection
- Weather performance - reliable in all conditions, non-sparking and non-magnetic
- Sustainability - fully recyclable and suited to sustainable building design
For sites where corrosion resistance, low maintenance, and long-term reliability are priorities, aluminium is often the most practical and compliant material choice.
Why Aluminium Is a Compliant Choice for Fire Escape Systems
Aluminium’s high melting point - around 660°C, which makes it a safe, compliant material for fire escape systems in buildings and facilities.
It won’t ignite or contribute to flame spread, which is critical during emergency evacuations.
Unlike some other materials, aluminium doesn’t release toxic fumes when exposed to heat, supporting safer egress conditions.
Its performance under heat aligns with Australian building codes and fire compliance requirements, making it a trusted choice for fire stairs in firehouses, commercial sites, and high-risk facilities.
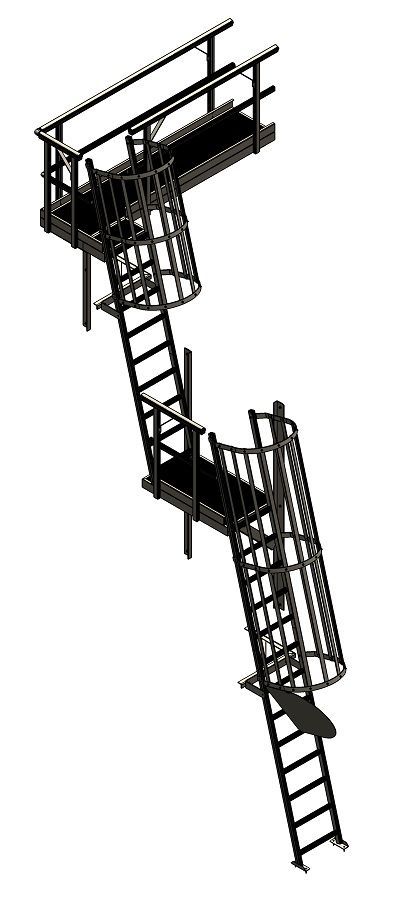
Are Ladders a Compliant Option for Fire Escape?
Ladders can support fire escape in certain low-traffic or restricted-access areas, but they’re not always the best-suited solution. In most buildings, stairs are the preferred option due to their ease of use during emergencies. Fire escape ladders must meet strict safety and compliance standards, especially for heights over 3 metres, so it's important to choose the right system for your site.
Choosing between fire escape stairs and fire escape ladders depends on several important factors, including the building’s height, occupancy needs, and how often the access will be used.
Here's a guide to help determine the right fire escape option for your project:
When Fire Escape Stairs Are Required:
Fire escape stairs are necessary when the building has:
- An effective height greater than 25 metres
- Regular or frequent access requirements
- Multiple users who need to evacuate at the same time
- Public access or non-ambulatory occupants (e.g., people with mobility impairments)
- High occupancy levels
- A need to transport tools, equipment, or allow two-way traffic
- An emergency evacuation route that forms part of the main access or egress
Key Factors to Consider:
When deciding between stairs and ladders, it’s essential to assess:
- Regulatory Requirements. Always check the National Construction Code of Australia (NCC) and local council regulations to ensure compliance.
- Risk Assessment. Consider how often the access will be used, who will use it, evacuation needs during emergencies, and exposure to weather.
- Practical Considerations. Think about available installation space, budget, maintenance needs, and how frequently access will be required.
Before making a final decision, review the following:
- The building’s effective height
- Occupancy classification
- Local building codes and regulations
- Emergency evacuation plans
- If it's necessary to carry anything, especially if there is any magnetic equipment
Choosing the right fire escape stair system is not only critical for compliance but also for ensuring the safety and accessibility of your building in an emergency.
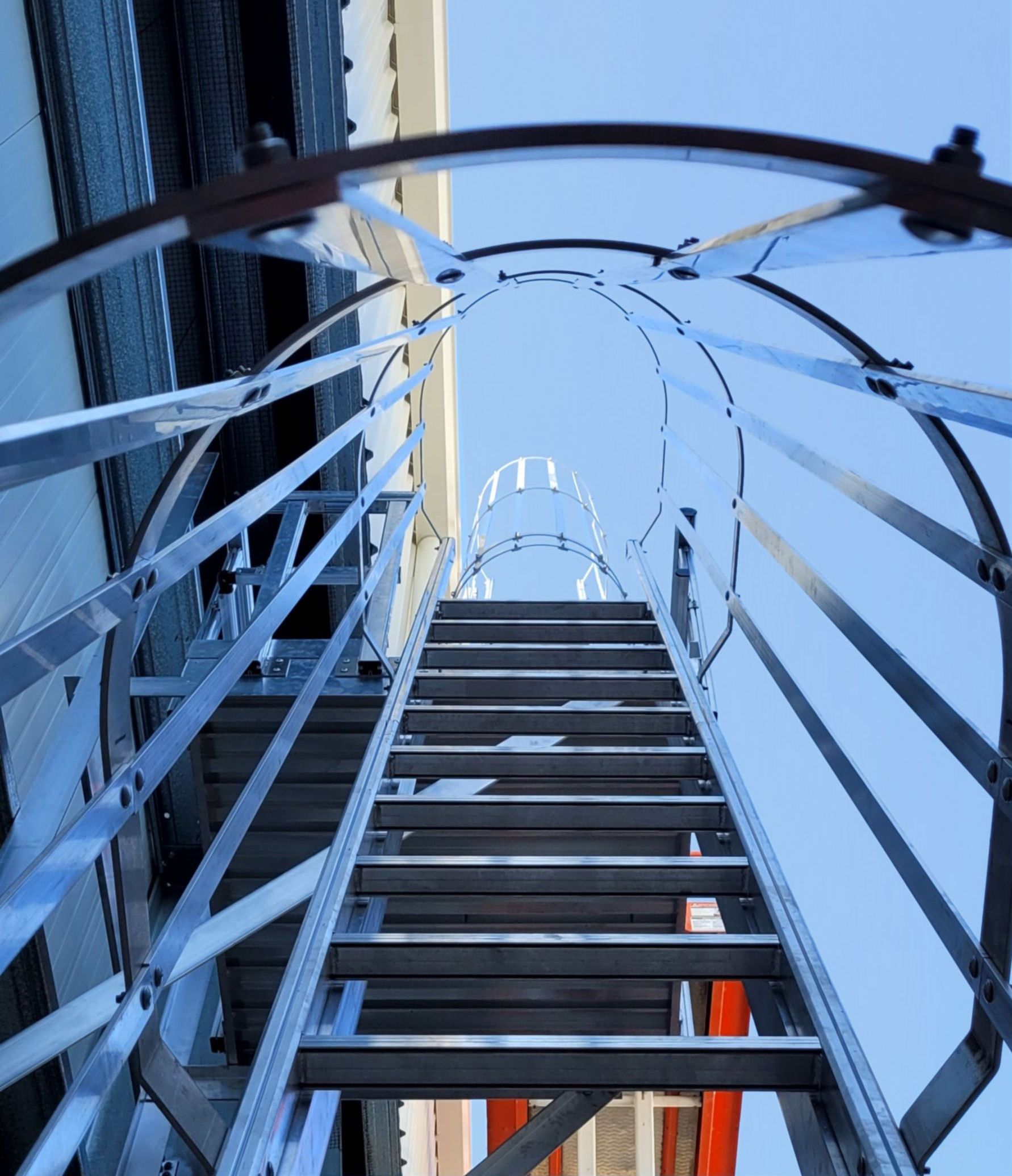
When Do You Need a Second Fire Escape Stair?
A second escape stair will be required when there’s a risk of entrapment or isolation from the main exit.
Code of Practice suggests an alternative means of escape if hazards such as gas leaks, electrical fires, or blocked access could prevent safe evacuation.
A secondary stair provides another point of escape, for example, through the roof, to another room, or along a separate route away from heat or danger.
It also ensures safer evacuation when carrying tools, equipment, or materials that slow down or restrict movement, especially if you have to carry anything magnetic.
Choose working with Experience Height Safety Professionals to choose what type of stairs are right for your site for fire escape and access solutions.
Safetylyne combines technical knowledge with design flexibility.
From early-stage advice to fully engineered, NCC-compliant stair systems, we work with building designers, architects, safety managers and asset owners to:
- Audit existing access points
- Recommend pathways upgrades
- Fabricate, deliver and install custom-built stairs that meet your fire safety goals
- We don’t offer off-the-shelf solutions - we solve for access.
Contact Us
Let’s make sure your fire escape stairs work when it matters most.
Contact us to talk through your next project.
Access Solved.