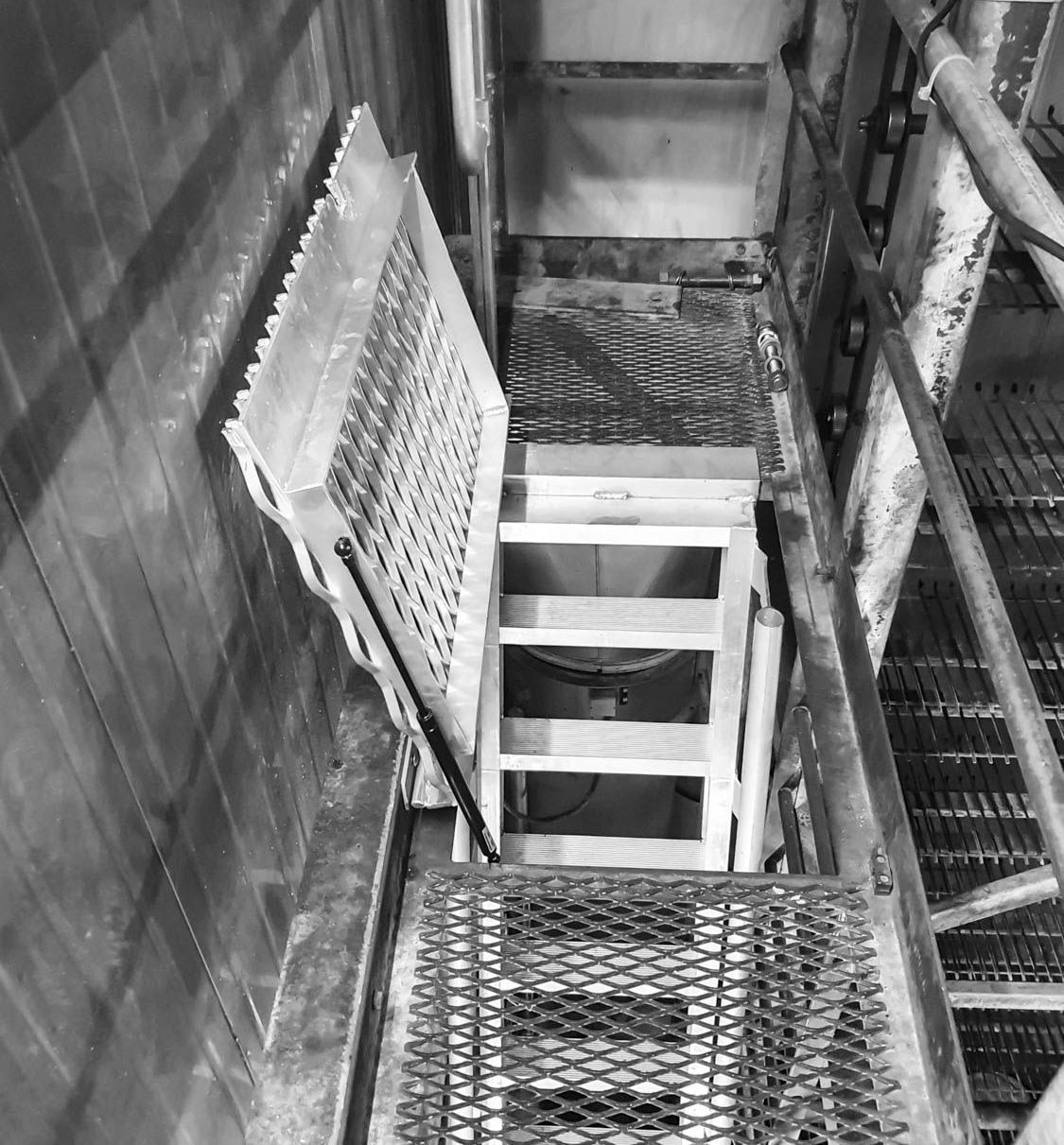Roof Access Hatches & Ceiling Access
Safe roof access is key for regular maintenance, inspection, and compliance of your building.
Safetylyne designs and installs roof access hatches, fold-down ladders, and ceiling void ladders that allow controlled, secure entry through internal spaces to roof areas for maintenance access purposes.
We manufacture both proprietary and custom-engineered hatch systems to match each site’s layout, building design, and operational needs.
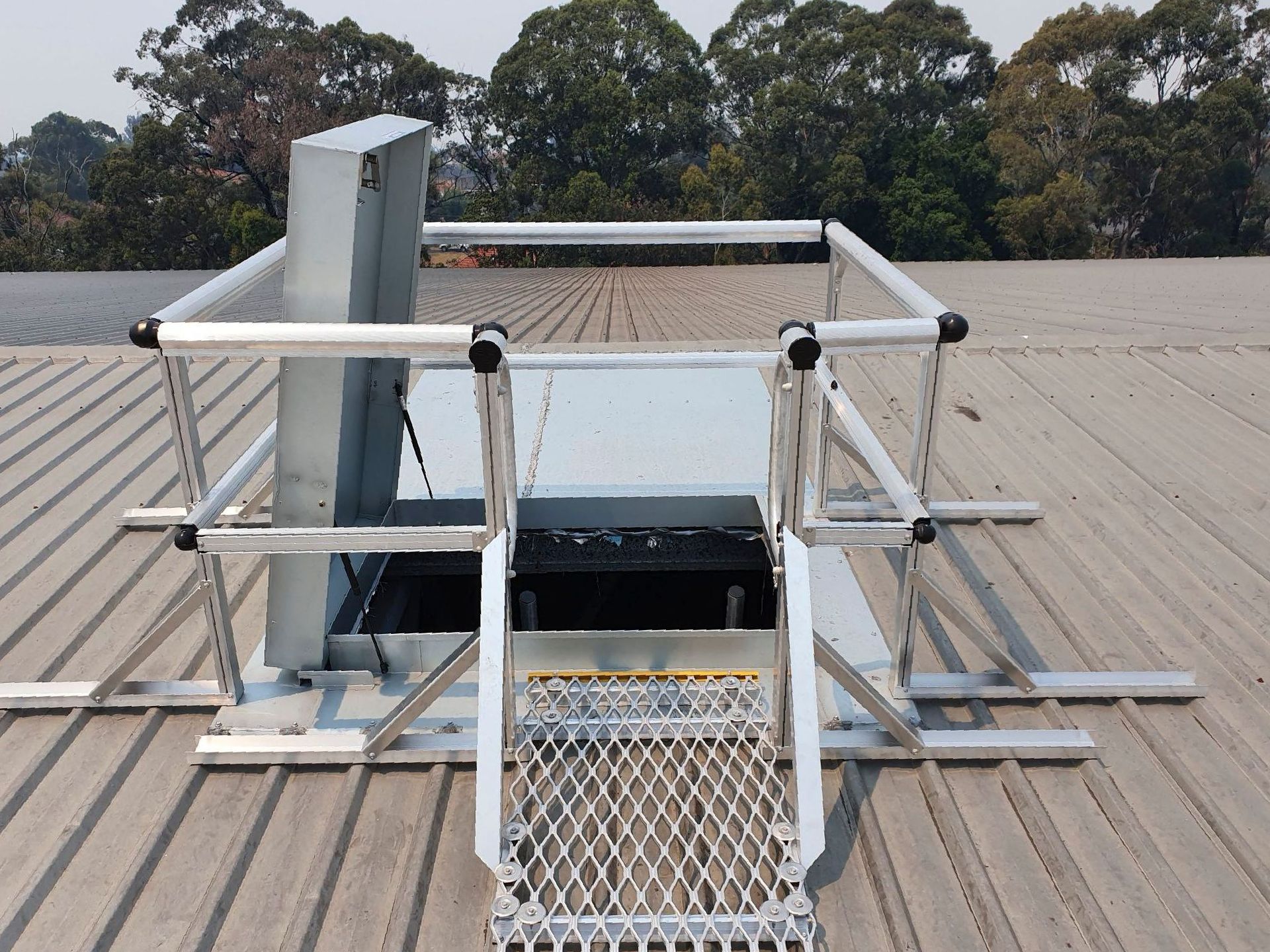
Roof access hatches create a safe and simple authorised entry point to the roof for maintenance, inspection, or emergency use.
Roof hatches enhance safety by offering a controlled and secure roof and ceiling access method, reducing the risk of falls and accidents for personnel working at heights. The hatch access is lockable, providing an opportunity for it to be keyed to suit a site's controls.
They are essential in situations where internal access to the roof is required, such as in commercial, industrial, and residential buildings.
Metal roof hatches are essential in commercial, industrial, and residential buildings where workers need controlled internal access to roof areas.
When Do You Need a Roof Access Hatch?
- Routine maintenance - For inspections, cleaning, and minor roof repairs
- HVAC servicing -To reach the rooftop plant, exhaust fans, and other mechanical systems
- Emergency access - To provide a clear, safe exit route
- Construction and renovations - To support maintenance and building upgrades safely
They’re essential in commercial and industrial buildings where workers need controlled internal access to roof areas.
When Roof Access Hatches Are Needed
Roof hatches improve safety by providing a secure access path and reducing the risk of falls during routine work.
Everything You Need to Know About Horizontal Access Hatch
How Roof And Ceiling Access Hatches Work?
Design and Structure
Safety roof hatches are built from powder-coated aluminium for strength, weather resistance, and long service life.
Each hatch includes a fully welded frame with corrosion-resistant hinges for smooth operation and durability.
Insulated covers reduce heat loss, while integrated weather seals prevent water and dust, maintaining high performance in all conditions.
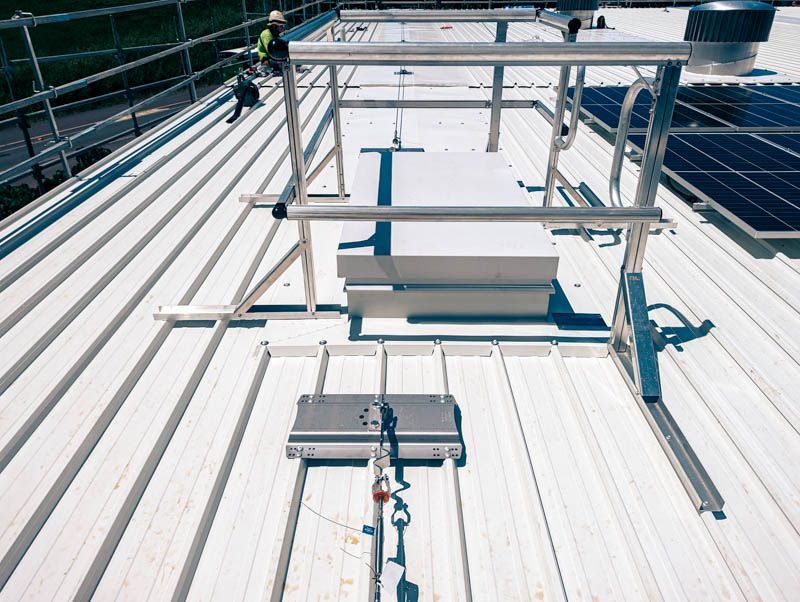
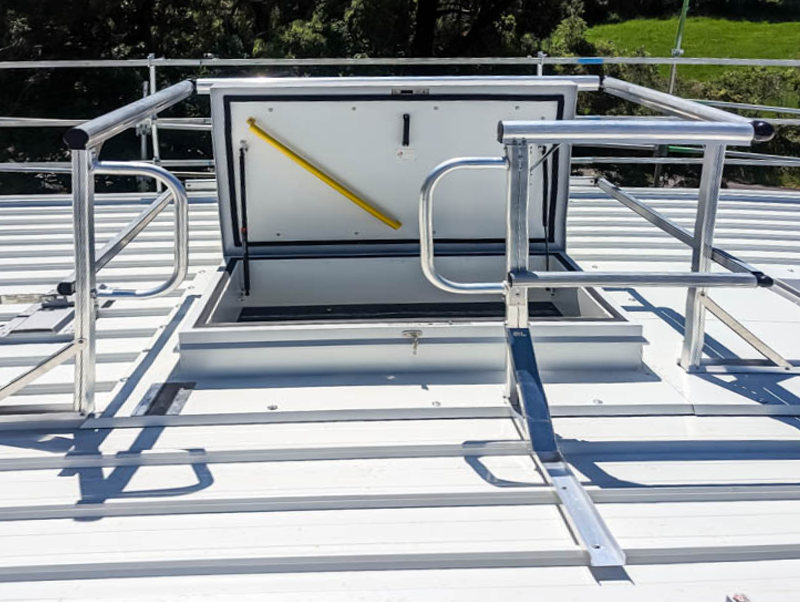
Access Mechanism
Roof hatches open manually or with the support of gas struts or torsion bars that make lifting and closing smooth and controlled.
Some hatch models include locking systems to prevent unauthorised entry, while others are built with sliding panels that move horizontally to save space and improve usability,
and optimise space inside the ceiling cavity.
Safety Features
Each hatch is designed for safe use, with features such as non-slip surfaces, secure handholds, and
integrated ladders that help users move safely between levels.
These elements reduce fall risk and make maintenance or inspection access simple and controlled.
Many roof hatches are designed with integrated safety features such as non-slip surfaces, handrails, and ladder systems to ensure safe ascent and descent for users.
Types of Roof Hatches
+ Standard Roof Hatches
Basic models designed for general access. Reliable, everyday models for routine access and maintenance.
+ Skylight Roof Hatches
Combines access with natural light entry, improving visibility in roof spaces.
+ Fire-Rated Roof Hatches
Provide additional fire resistance for buildings that require higher safety specifications.
+ Security Roof Hatches
Enhanced security features to prevent unauthorised access.
+ Sliding Hatches
Use a horizontal sliding lid design for compact spaces where a hinged hatch cannot fully open.
Do you actually need a roof hatch?
Benefits of having a roof hatch in your building or facility
+ Safety
Provides a secure and controlled access point, reducing the risk of falls and accidents.
+ Convenience
Allows easy access for maintenance and inspection tasks, saving time and effort.
+ Energy Efficiency
Insulated designs help maintain building energy efficiency.
+ Versatility
Available in various sizes and configurations to suit different building requirements.
+ Aesthetic Architecture Design Considerations
For buildings where aesthetic considerations are important, custom hatches can be designed to blend seamlessly with the architectural style and appearance of the structure.
+ Space Constraints
In situations where space is limited, custom access hatches can be designed to maximise available space and ensure safe, efficient access.
+ Compliance with Specific Standards
Some constructions projects require compliance with unique safety or building / facility standards that regular hatches do not meet.
Custom hatches can be designed to adhere to the specific regulations.
+ Incorporating Additional Features
When there is a need for additional features like skylights, ventilation, or fire-rated capabilities, custom hatches can be designed to integrate these elements seamlessly.
Roof Hatches Installation and Maintenance
+ Professional Installation
It's recommended to have your access systems installed by professionals to ensure they meet safety and building codes.
+ Regular Inspections
Periodic inspections and maintenance are necessary to ensure the hatch remains functional and secure.
+ Compliance
Ensure that the roof hatch complies with relevant safety standards and regulations.
Choosing the Right Hatch
+ Material
We recommend choosing aluminum for the higher durability and longevity of your roof access systems.
+ Size and Configuration
Select the appropriate size and design to meet your specific access needs.
+ Safety Features
Consider additional safety features like handrails and guardrails, non-slip surfaces and roof walkways for enhanced safety.
Does Your Roof Hatch Need a Guardrail?
When it comes to roof safety, installing guardrails around roof hatches is an important consideration.
Here are some factors to help determine if your roof hatch needs a guardrail.
Safety Regulations
Many safety standards and regulations, including AS/NZS 1891.4:2009 and AS/NZS 1657, recommend or require the installation of guardrails around roof hatches to prevent falls and ensure the safety of workers.
Roof hatches are an essential component of building and roof maintenance and safety, providing a reliable access point to rooftops for various purposes.
By understanding their function, applications, and benefits, you can make an informed decision about the right roof hatch for your needs.
How Long Does It Take To Install a Roof Hatch?
- Usually, it takes under 24 hours. We complete most of the works at our warehouse, which makes installations and site works quick and efficient.
Our installation job can take from half an hour to half day or a full day of work, depending on the scope.
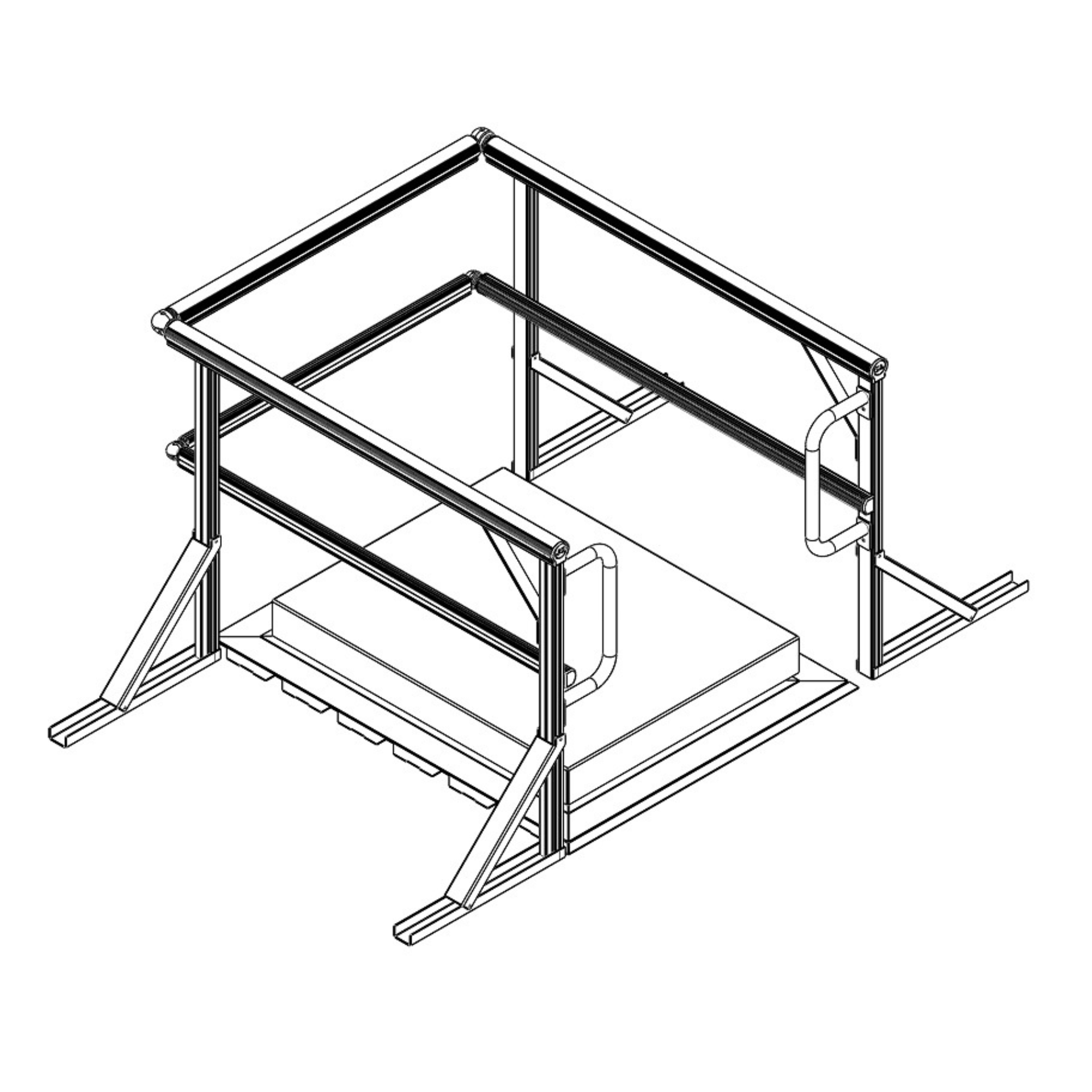
Australian Safety Regulations for Roof Access Hatches
In Australia, the design, installation, and use of roof hatches are governed by strict safety regulations to ensure that workers and personnel can access roof areas safely, particularly in commercial and industrial settings.
The primary focus of these regulations is to prevent falls and other accidents associated with working at heights.
1. Compliance with AS/NZS 1657:2018
Roof hatches must meet the
requirements of AS/NZS 1657:2018, the Australian Standard that defines safe design and construction for fixed platforms, walkways, stairways, and ladders.
The standard sets out how roof access hatches should be built and installed to ensure safe entry and exit for maintenance or inspection work.
It specifies the materials, load strength, and essential safety features such as guardrails, secure locks, and slip-resistant surfaces, helping prevent falls and injuries during use.
2. Fall Protection Requirements
Under the Work Health and Safety (WHS) Regulations, roof hatches are required to include fall protection measures.
This may include the integration of guardrails, safety harness attachment points, and self-closing mechanisms to prevent accidental falls.
The height safety equipment must also be regularly inspected and maintained to remain compliant.
3. Safe Work Australia Guidelines
Safe Work Australia provides additional guidelines and codes of practice that influence how roof hatches are utilised on-site.
Safe Work Australia outlines clear guidelines for using roof hatches safely on site.
These include completing a risk assessment before accessing a roof, ensuring workers are trained in height safety, and using roof hatches designed for controlled, easy access.
Employers must confirm that every installed roof hatch meets Australian safety standards and is maintained to prevent any risk to workers.
4. Building Code of Australia (BCA) Compliance
Roof hatches must also comply with the Building Code of Australia (BCA), which mandates specific construction and safety standards for building components.
The BCA covers aspects like fire safety, structural integrity, and weatherproofing, all of which impact the design and installation of roof hatches.
5. Maintenance and Inspection Requirements
Regular inspection and maintenance of roof hatches are mandatory under Australian regulations.
This includes checking for signs of wear and tear, ensuring that locking mechanisms and safety features are functional, and verifying that the hatch remains secure and compliant with all relevant standards.
Adhering to these regulations is crucial for ensuring the safety of workers accessing roof areas through hatches. Compliance with AS/NZS 1657:2018, WHS regulations, and the BCA ensures that roof hatches are safe, reliable, and fit for purpose.
Regular maintenance and risk assessments further enhance safety, helping to mitigate the risks associated with working at heights.
For more detailed information, it's advisable to consult with a professional in height safety or refer directly to the relevant Australian standards and regulations.
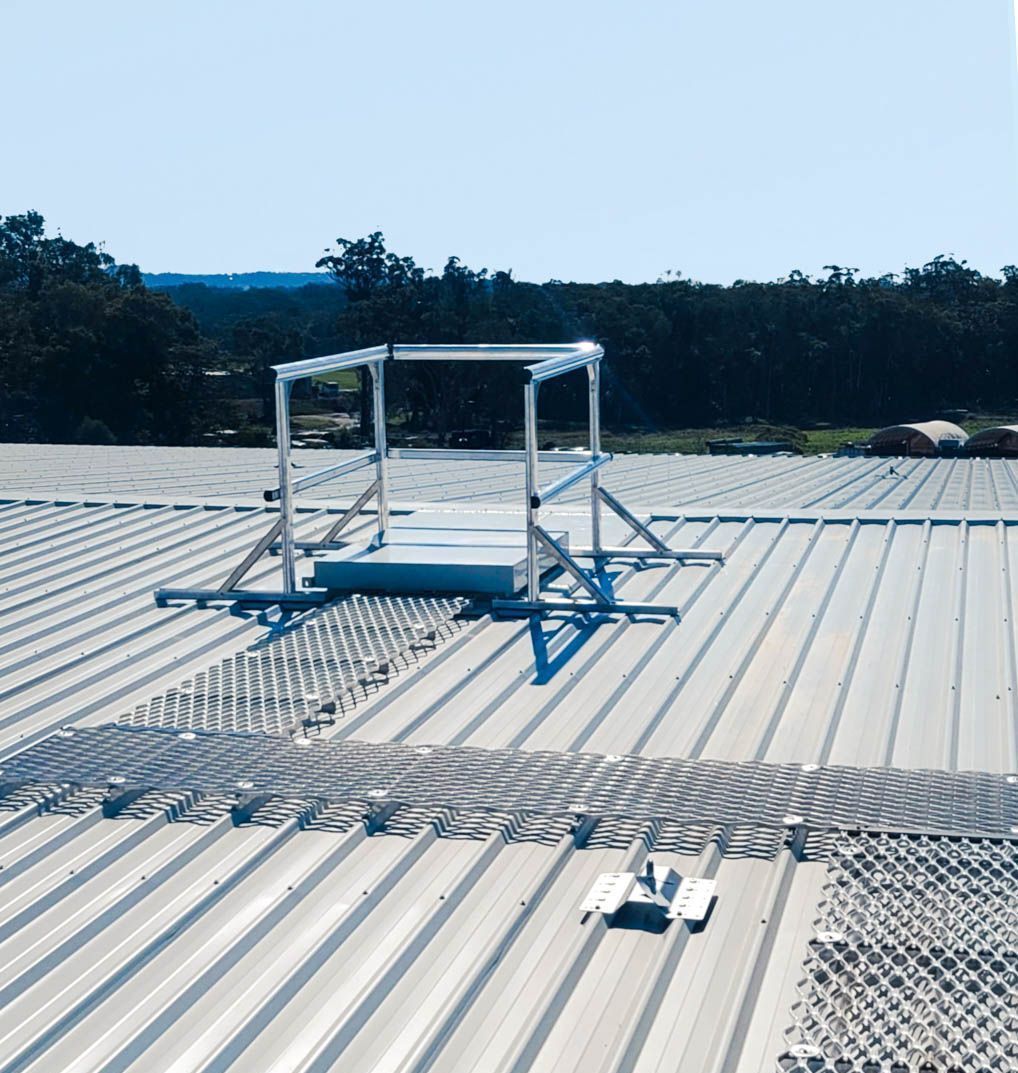
Roof hatches can be positioned to provide safe internal access between different levels within a facility.
In environments such as cold storage facilities, they connect floors or compartments, allowing personnel to move safely using internal stairs or access ladders and providing safe access for work inside ceiling cavities.
This approach works well where space is limited and conventional stairways are not practical.
It keeps movement between levels secure, efficient, and fully compliant with safety standards.
Safetylyne roof hatches are made from corrosion-resistant aluminium and built to perform in harsh indoor and outdoor environments.
Their durable design suits facilities exposed to extreme heat or cold, including cold storage plants, coastal buildings, and industrial sites, ensuring long-term reliability without compromising safety.
Our Height Safety experts identify the best safety and compliant solutions for your building access.
We audit and assess your roof safety and find the quickest and most cost-efficient solutions for your building and facility.
Our roof access systems are Australian-made, compliant and durable.
We manufacture roof hatches and other access systems at our warehouse, which reduces work time and helps install everything quickly on your site.
By understanding their function, applications, and benefits, you can make an informed decision about the right roof hatch for your needs.
Contact us today.
