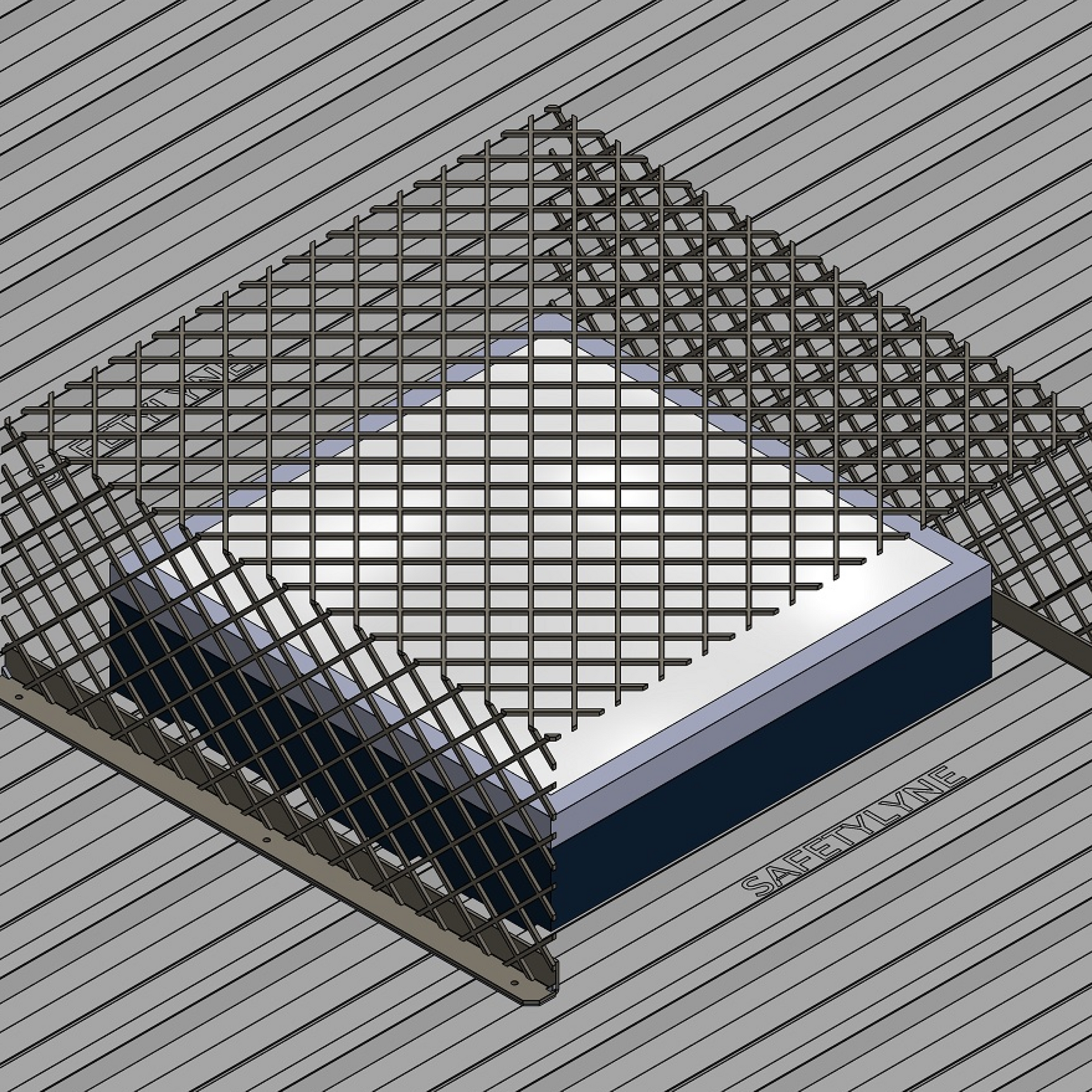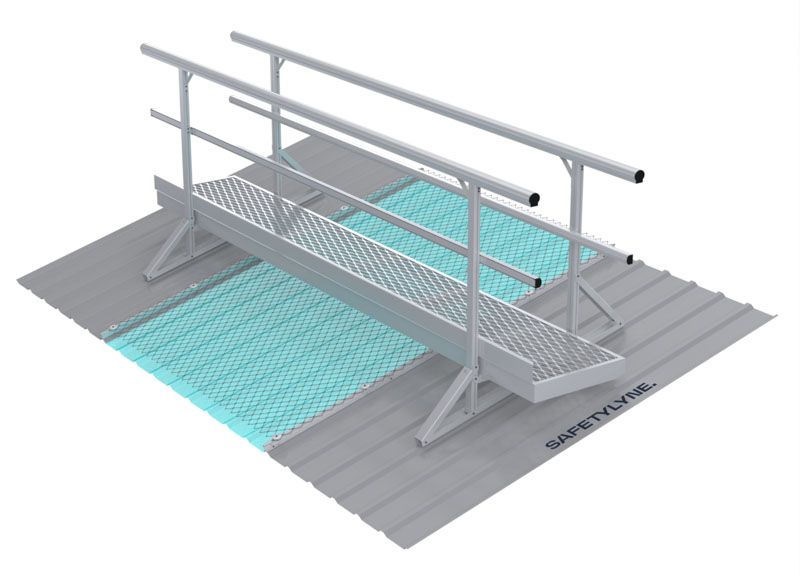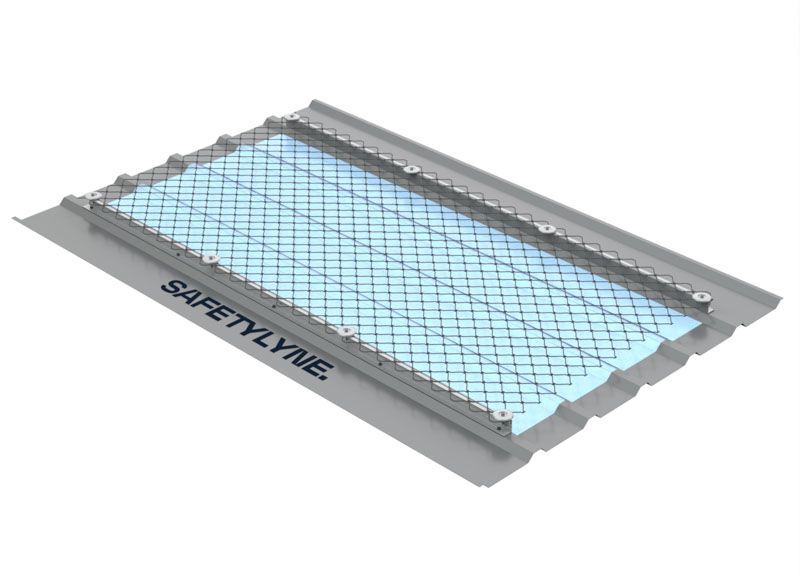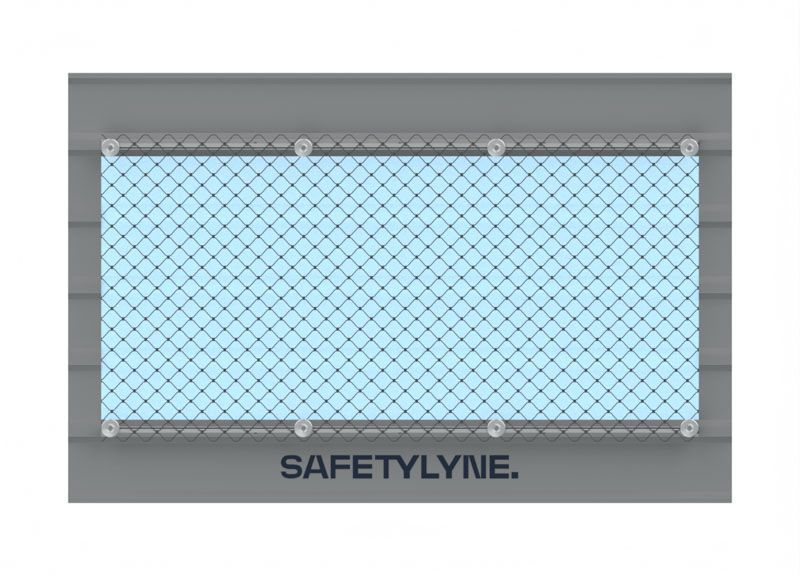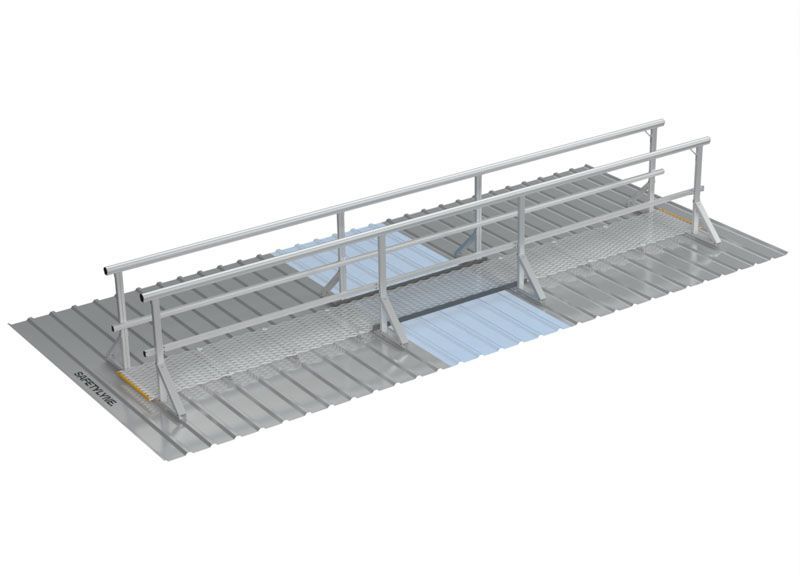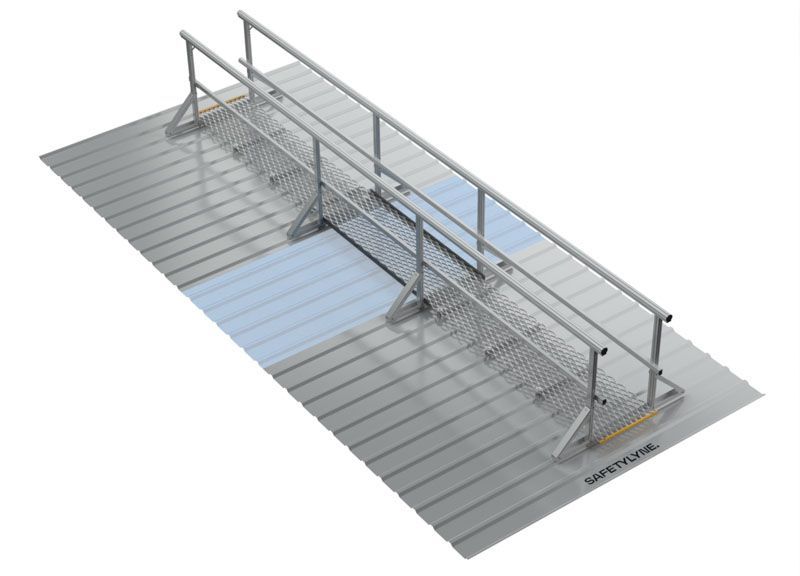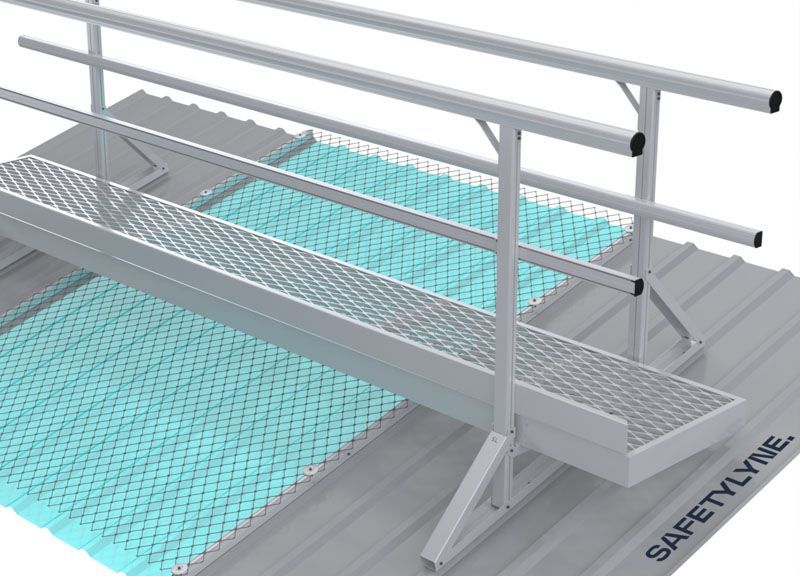The Importance of Skylight Protection in Roof Safety
The role of skylight covers in workplace safety and building management
Skylights serve a clear purpose: they bring natural light into large buildings, reduce energy consumption, and improve the working environment inside.
However, they represent a serious fall hazard, which needs to be considered in building design and maintenance.
Despite being common on industrial and commercial roofs, skylights are frequently left unprotected. Workers accessing rooftops for solar, HVAC, or general maintenance may not even realise they're walking near a fragile surface - especially if the skylight blends in with its surroundings.
Skylight covers are not just an optional upgrade - they have to be an essential part of any compliant and well-designed roof safety system.
From walkway mesh to skylight covers, several engineering controls exist to reduce the risk of a fall and ensure safe movement across rooftops.
Types of Skylight Protection
So, how do you know what skylight covers are more suitable for your roof?
Different roofs call for different approaches to skylight safety. Roof Safety Systems can be tailored to suit skylight size, layout, and surrounding access needs:
+ Raised Skylight Protectors
Elevated frames that sit above the skylight, creating a clear barrier without obstructing light.
+ Framed Skylight Covers
Rigid steel or aluminium frames with mesh infill, providing strong fall protection while allowing light transmission.
+ Leveled Skylight Covers
Flush with the roof surface for a low-profile solution that still prevents accidental falls.
+ Flat Skylight Mesh
A durable mesh overlay designed for simple installation across skylight panels.
+ Custom-Fabricated Solutions
Flexible designs and sizing to suit complex roof layouts, irregular skylight shapes, or clustered installations.
+ Walkways and Crossovers
Integrated access routes that guide movement safely around or over skylights, preventing direct contact with fragile surfaces.
All systems can be custom-designed and manufactured to fit the exact layout of your roof, ensuring compliance with AS/NZS 1657:2018 and long-term safety for workers.
The Role of Skylights in Rooftop Layouts
A skylight rooftop is often installed alongside other essential systems:
- Solar panels
- HVAC equipment
- Air vents and ducts
- Access platforms and plant rooms
These systems require regular servicing, which means workers will walk across the roof. If skylights are not clearly protected or isolated, they become one of the most dangerous elements on the surface.
The Hidden Risk of Choosing Wrong Skylights Covers
Most skylights are built from materials like acrylic or polycarbonate.
These materials allow natural light into the building but are not strong enough to support a person’s weight. However, over time, exposure to weather and dirt reduces their visibility, making them harder to distinguish from the rest of the roof.
That is why aluminium skylight covers are a smarter choice. Aluminium mesh rooflight protection are lightweight, safe, durable and sustainable in comparison to a plastic alternative.
A single step onto an unprotected skylight can result in a serious fall. To manage this risk, a safety plan must treat skylights as high-risk zones and include physical barriers, covers, or restricted access.
Applying the Hierarchy of Controls to Skylight Safety
Safety professionals use the hierarchy of controls to reduce risks. At the top of this hierarchy is elimination - removing the hazard entirely. When this isn’t possible, the next best option is engineering controls that block access to the hazard.
For skylights, this means using well-designed protection systems as part of a larger fall prevention strategy.
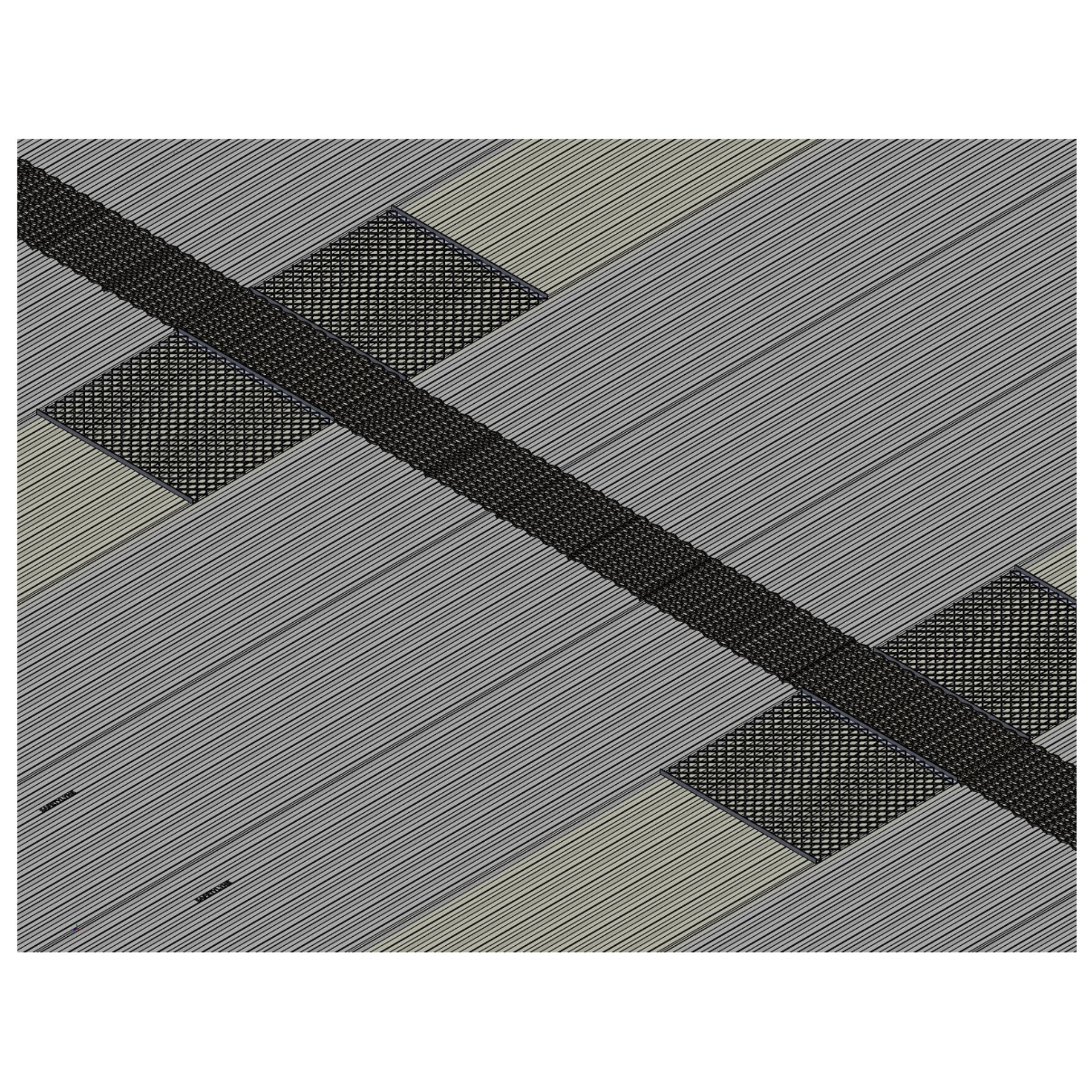
Roof Safety System Integration
1. Skylight Covers
A durable skylight cover acts as a physical barrier over the skylight. These covers are typically made from steel or aluminium mesh, allowing light to pass through while preventing falls. They are low-maintenance and suitable for new or existing roofs.
2. Guardrails and Barriers
Permanent guardrails installed around skylights create visible and secure safety zones. These barriers prevent accidental steps onto fragile surfaces during inspections or maintenance work.
3. Walkways with Mesh Grating
Installing access routes made with walkway mesh helps direct movement away from hazards. These walkways also provide secure footing and reduce the chance of trips or slips.
→ Read more about walkway mesh options
4. Planned Access Routes
Designing access paths that avoid skylights is another important control measure. If workers need to service nearby equipment like HVAC or solar panels, the layout must include steps, ladders, and anchor points that keep movement away from fragile areas.
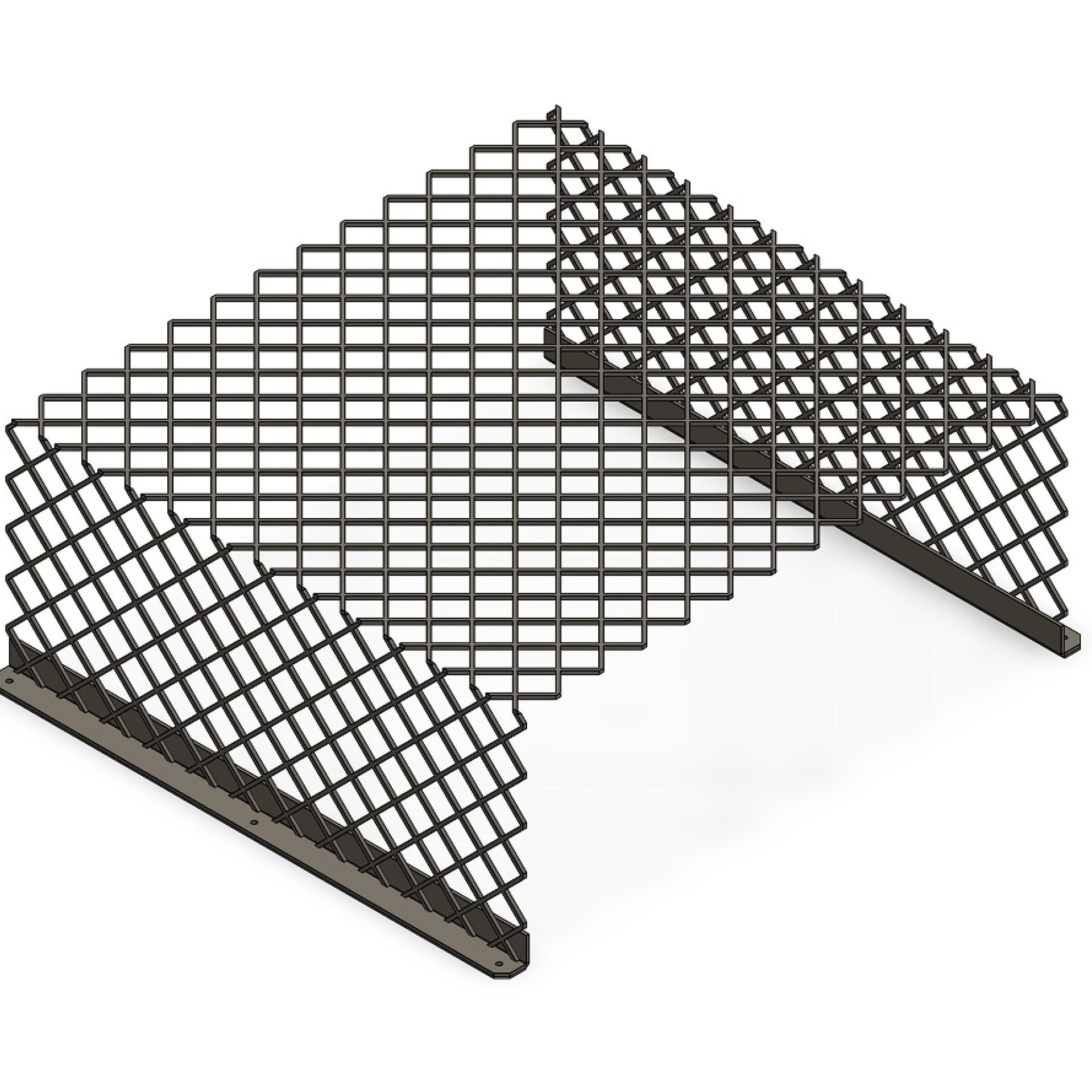
Skylight Protection and Australian Regulations
Australian safety standards clearly define responsibilities for managing fall risks on rooftops. The most relevant guidelines include:
- AS/NZS 1657:2018 – Requires protection against falling through surfaces, including skylights, when walkways and platforms are installed.
- Safe Work Australia Codes of Practice – Include skylights in the category of fall hazards and require that they are either covered or guarded.
- State-Based Guidelines – In jurisdictions like NSW and Victoria, skylight risk management is treated as part of broader roof safety compliance during work at height.
A documented risk assessment must include every skylight, especially those near commonly accessed rooftop systems.
Smart Design for Safer Roof Access
Planning for skylight protection starts early - during building design, retrofit, or roof access system upgrades. A complete safety system includes:
- Identification of every skylight rooftop unit
- Installation of load-rated skylight covers
- Use of guardrails or physical barriers
- Clear walkways built with certified walkway mesh
- Safe access routes designed to avoid fragile surfaces
- Controls aligned with the hierarchy of control
Rooftop safety depends on visibility, planning, and prevention. A skylight without protection is not just a gap in the roof - it’s a gap in the safety strategy.
Need expert advice on skylight protection or roof safety systems?
We design, manufacture, install, and certify complete solutions tailored to your site. Speak to our team to ensure your system meets the highest safety standards.
