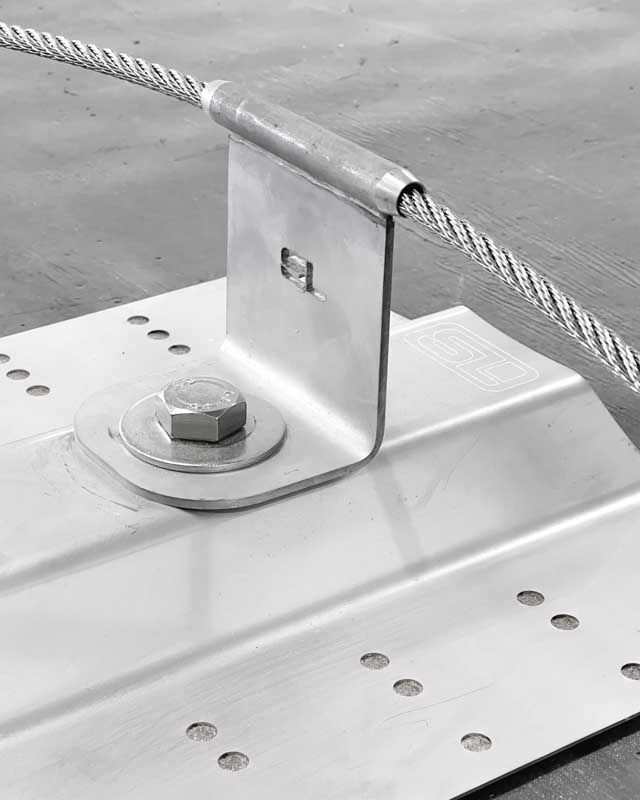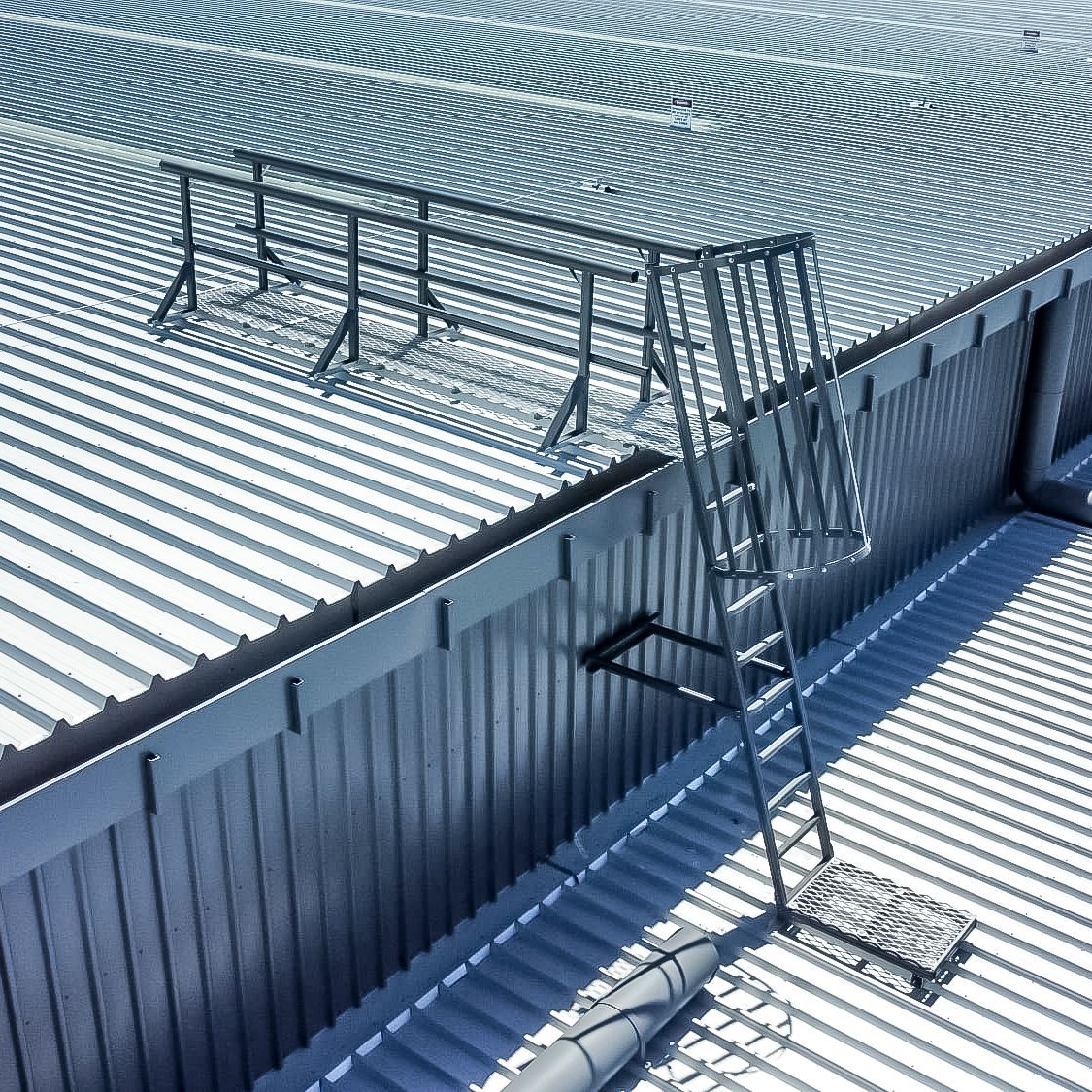Height Safety Design: Why Codes of Practice Matter
Everything you need to know about Codes of Practice
In the world of industrial design, especially when it comes to roof access and fall prevention, there's one phrase that quietly governs everything: Code of Practice.
It might sound like dry paperwork, but understanding Codes of Practice could mean the difference between a compliant, safe building and a serious workplace incident - or worse, legal consequences.
What Is a Code of Practice?
A Code of Practice is a practical guide approved under the Work Health and Safety Act. It outlines how duty holders can meet their legal obligations. In short, it translates legal requirements into everyday language and usable design criteria.
In the height safety industry, these Codes aren’t optional add-ons - they are foundational.

The Codes That Matter Most in Height Safety
There are several documents and standards that influence how compliant access systems should be designed and installed:
- Managing the Risk of Falls at Workplaces Code of Practice
- Safe Design of Structures Code of Practice
- AS/NZS 1657:2018 – While technically a Standard, not a Code of Practice, it is often referenced alongside Codes in workplace safety.
These codes dictate everything from the placement of anchor points to the slope of access ladders, the spacing of rest platforms, and the need for edge protection.
The Gaps That Project Managers Often Miss
Many builders and project managers focus heavily on structural and architectural compliance - and rightly so. But height safety is frequently left to the last minute, or worse, assumed to be someone else's responsibility.
Some of the most common oversights include:
- Assuming roof access doesn't require documented risk management
- Believing off-the-shelf solutions are automatically compliant
- Installing systems that only cover part of a roof - leaving maintenance teams at risk
Non-compliance with Codes of Practice can result in stop-work orders, costly redesigns, or serious incidents.

Compliance Built Into Every Design
We work with architects, engineers, and builders from the design phase to ensure compliance is built in.
Our bespoke, end-to-end solutions are tailored to your building’s structure and usage - with full consideration of every applicable Code of Practice.
This includes:
- Fall arrest and
edge protection systems
- Roof access ladders with compliant cage spacing and rest platforms
- Walkways and guardrails that meet all applicable codes and client-specific risk tolerances, and other height safety systems.
You need a partner who understands the paperwork and the practical.
Our team can review your drawings, inspect existing systems, or guide your next design from the ground up - all while ensuring you meet every Code that matters in the Height Safety Regulations.
Not sure if your current setup is up to standard?
Get in touch with our height safety consultants. Compliance might be a legal requirement, but we make it easy - and built to last.