Structural Access Stairs
Structural roof entry stairs are the simplest and safest option for roof safety systems. They provide efficient solutions for roofs, elevated areas, and mezzanine access.
These stairs offer convenient, safe, and secure connection, making them ideal for frequent use.
They are especially helpful for carrying equipment or tools upstairs to the elevated areas.
These stairs systems offer stability and better workplace safety, lower risks of accident.
Custom Aluminium Stairs
Safetylyne stair systems ensure safe and easy entry to maintenance and operational activities. They adhere to the highest safety standards, regulations, and codes of practice.
We tailor our custom-engineered roof stairs, exterior stairs, and fire escape stairs systems to suit your specific site conditions and operational needs.
Key Features:
- High Traffic Durability. Suitable for frequent use and for carrying heavy and bulky equipment to the roofs.
- Safety First. Equipped with anti-slip treads and handrails to ensure user safety.
- Flexible Design. Can be configured for single or multi-flight applications.
- Industry-Specific Solutions. We create custom site access design for specific needs and applications. Our stairs withstand hot and humid environments, eg. for marine needs, cold storages, compliant fire escape needs, etc.
These stairs are particularly beneficial to reach roof plants, maintenance areas, or roof platforms.
Key Features:
- Modular Design. Allows for easy installation and modification.
- Enhanced Safety. Complies with Australian safety standards.
- Efficient Installation. Quick to install with minimal disruption. Offsite-fabricated modular stair systems help avoid interrupting your site operations.
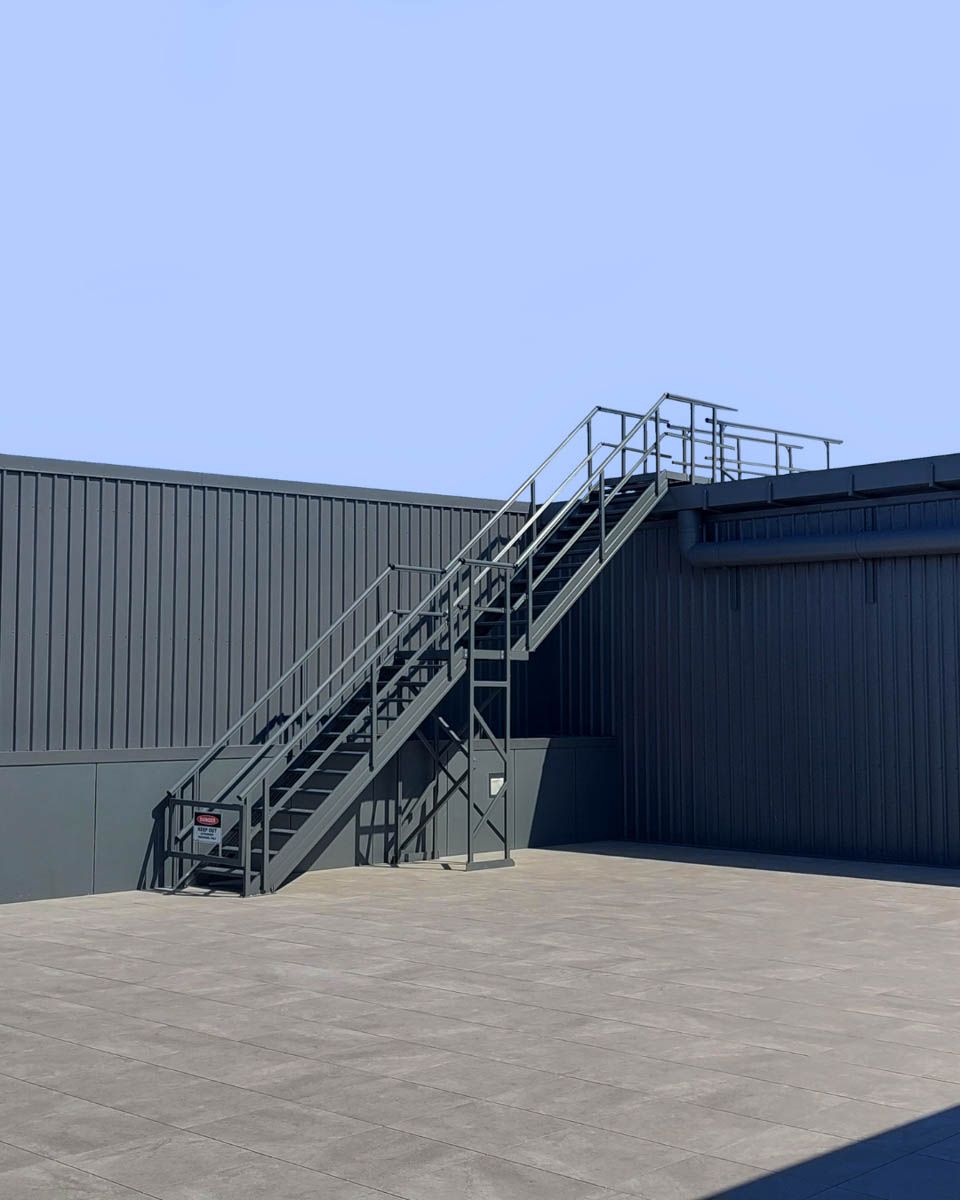
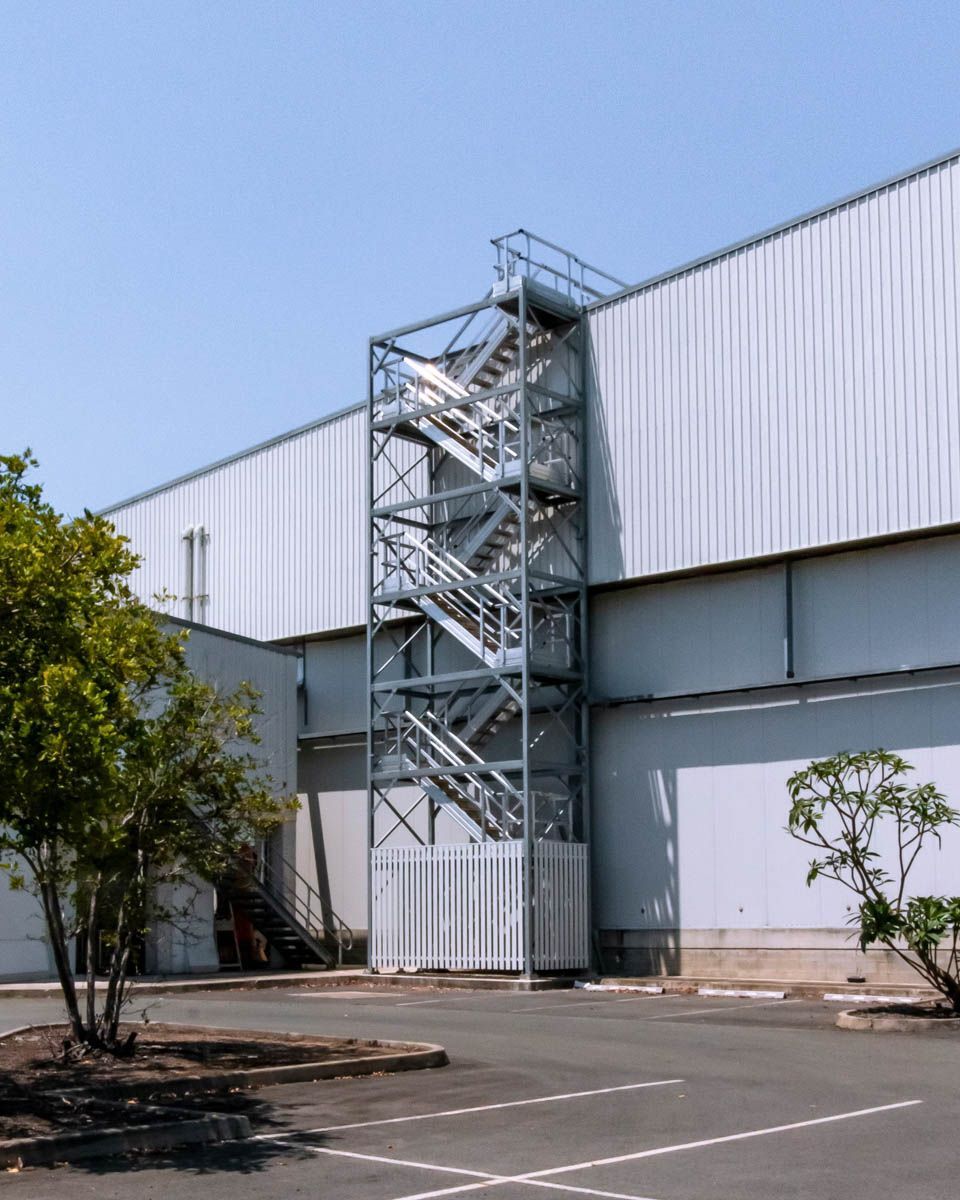
Aluminium Custom Stair Tower
Custom Designed Aluminium Stair Towers is an ideal solution for facilities that require frequent access to elevated areas and roofs.
These modular Stair towers are made from high-quality aluminium, which are significally cheaper than steel stair towers. Lightweight, but incredibly strong, they ensure long-term durability and minimal maintenance. Most of our Height Safety Systems have 25 years warranty (subject to regular inspections).
Key Features:
+ Customisable Modular Stair Design. Tailored to your specific sites needs, they meet the specific needs of your facility.
+ Durable Construction. Manufactured from structural and marine grade aluminium, ensuring longevity and strength. Suitable for fire escape solutions, high and low temperatures.
+ Compliance. Meets AS 1657:2018 standards for safety and reliability.
+ Versatile Applications. Suitable for various industries and sites. We build stair towers for warehouse site safety needs, cold storages, manufacturing plants, commercial sites requiring roof reachability, etc.
Q&A: Understanding Your Access Needs
What is the difference between stairs and ladders?
Stairs:
- Design. Stairs have horizontal steps called treads. They are joined by vertical risers. This setup creates a stable, inclined surface for walking.
- Function. Ideal for regular use. They provide safe and easy entry to roofs, mezzanines, plant rooms, and other frequently used areas.
- Inclination. Stairs have a gentle slope, typically between 30° to 50°, making them easier and safer to ascend and descend.
- Step Width. Stairs usually have a minimum step width of 600mm (or more), providing more space for walking and carrying anything.
- Applications. Perfect for buildings, industrial entry points, and maintenance platforms that see frequent use. The stairs create a safer and more practical option for transporting tools or equipment. They help lower long-term costs of your project by removing the need for hiring EWPs and BMUs.
LadderS:
- Design. Ladders consist of vertical or steeply inclined bars (rungs) spaced at equal intervals. They provide roof connection by climbing, usually in a vertical or near-vertical position.
- Function. Less frequent, short-term entryway, typically to hard-to-reach areas. Choose ladders when space is limited or when use of equipment is not necessary.
- Inclination. Ladders can be nearly vertical (around 60° or more) and offer a faster but less comfortable ascent.
- Rung Width. Ladder rungs are narrower, typically around 400mm, and require the user to climb with their hands and feet.
- Applications. Great for maintenance equipment reachability, emergency situations, or industrial sites with limited space.
Key Difference:
- Frequency of Use: Stairs are designed for regular, comfortable use, while ladders are for short-term, infrequent access.
- Safety & Comfort: Stairs offer greater stability and comfort for movement and carrying equipment. While ladders require climbing and may be more physically demanding.
Project managers choose to use stairways more often than ladders, as they offer better long-term value and better return of investment.
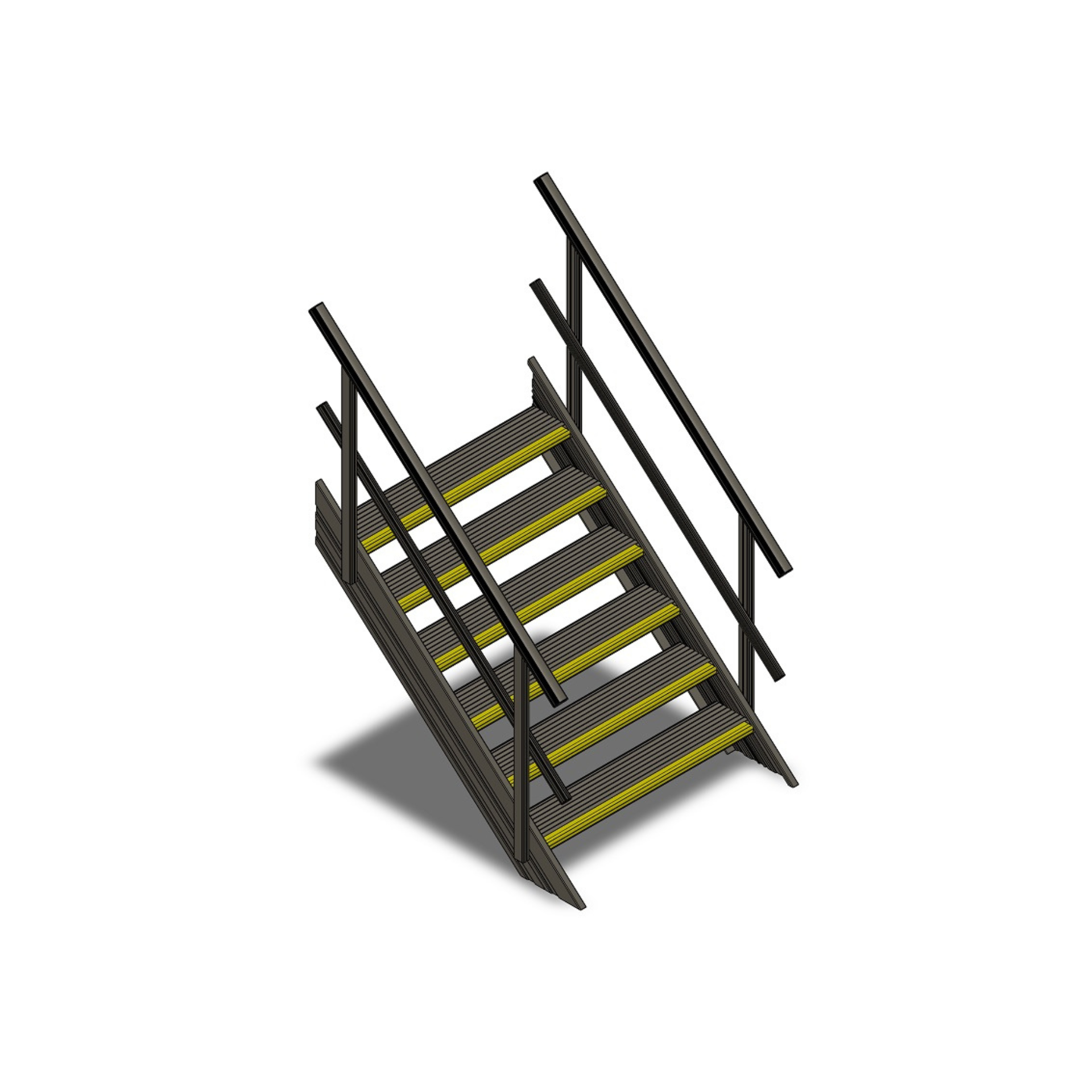
A structural-grade modular aluminium access solution for busy access areas. This system works for both single and multi-flight applications.
It provides entry to roof plants, maintenance zones, or platforms. The design includes the Safetylyne engineered stair system for added safety.
Complies with AS 1657 : 2018
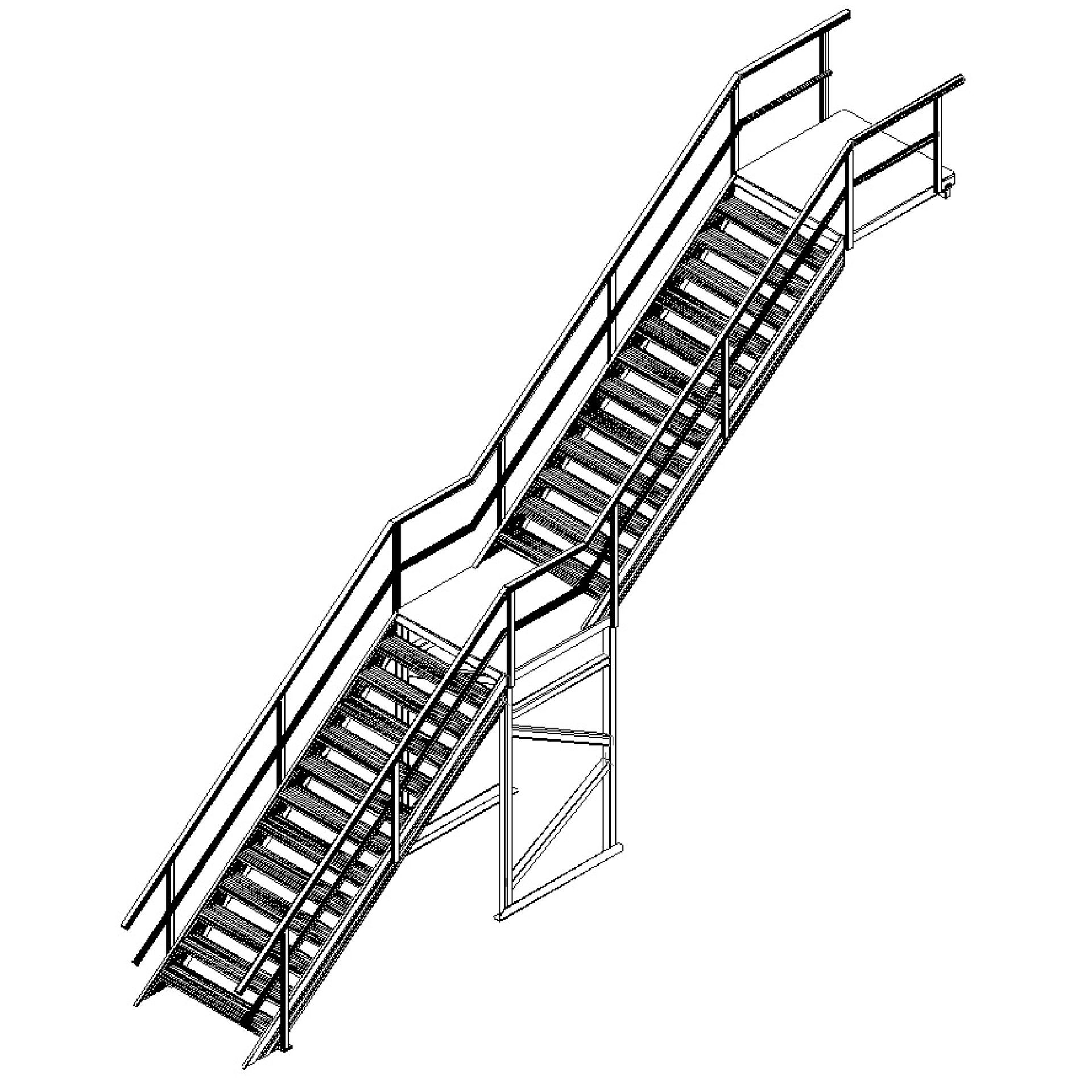
Project-specific solution for areas that require regular use or are in highly trafficable areas.
These stairs can be in single or multi flight applications. Typically include rest platforms and handrails.
Complies with Australian Safety standards - AS 1657 : 2018
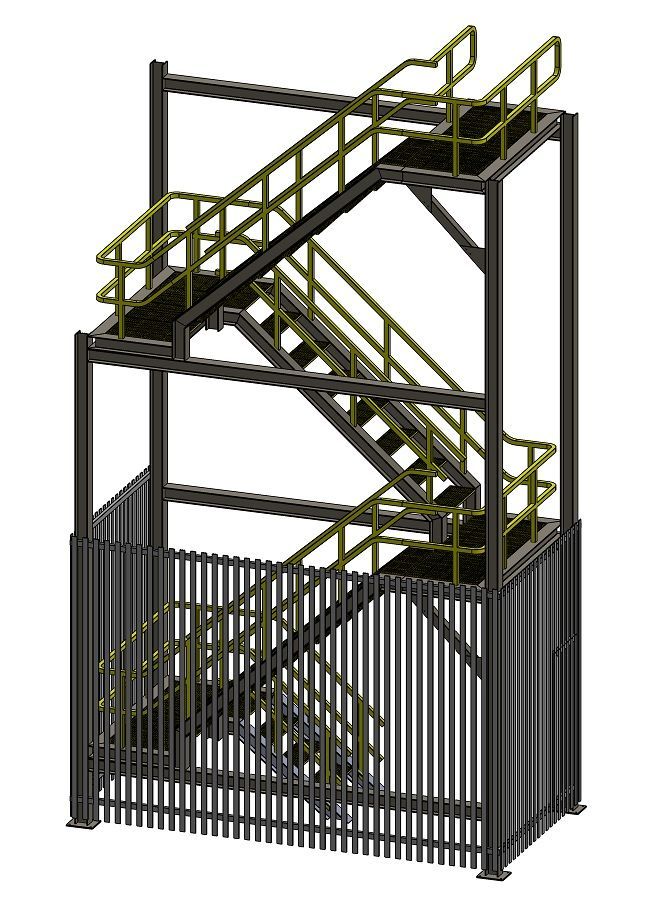
Structural Aluminium Access Stair Tower
Stair towers provide a strong, reliable modular access system for frequent access or fire escapes.
The stair towers fit single and multi-flight layouts and guarantee safe, stable movement between levels in busy or complex settings.
Complies with AS 1657 : 2018
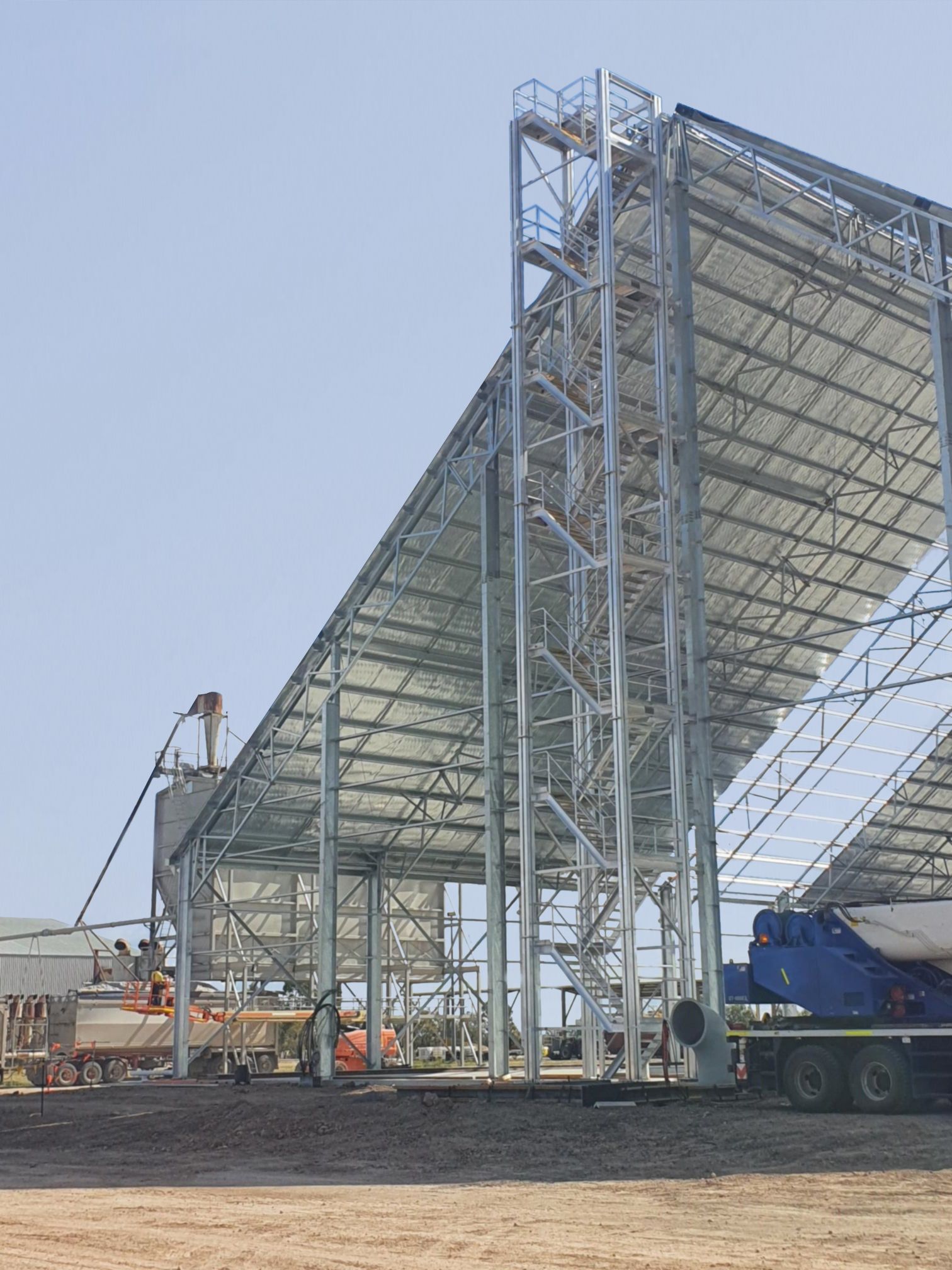
Why Safetylyne is The smart Choice?
+ Expertise
Over 25 years of experience in the industry.
+ Australian-Made
All products are proudly manufactured in our warehouse, ensuring high quality, reliability and compliance.
+ Comprehensive Service
We develop end-to-end solutions from design and manufacturing to installation and certification. We specialise in:
- Height safety systems
- Fall protection
- Roof safety engineering
- Ladder systems fabrication, design and installation.
- Roof access ladders
- End-to-end Safety systems design, manufacturing and installation
- Custom design tailored to your needs
- Height safety audits
- Roof safety certifications
We engineer and fabricate
height safety systems locally in Australia, following local
Australian Height Safety regulations and
codes of practice.
Talk to our Height Safety Experts today.