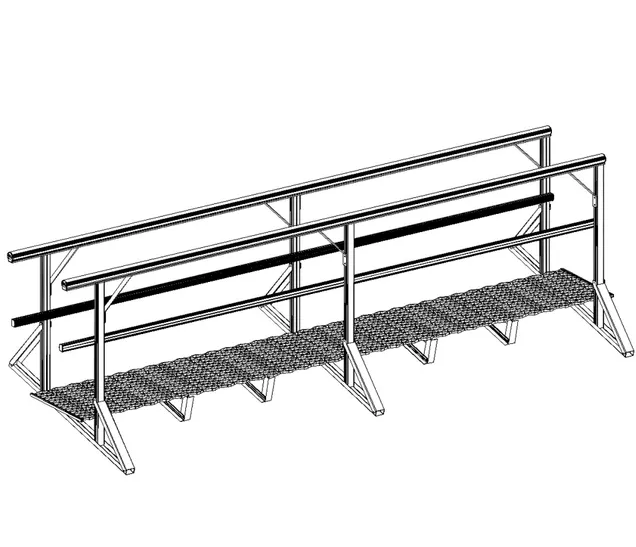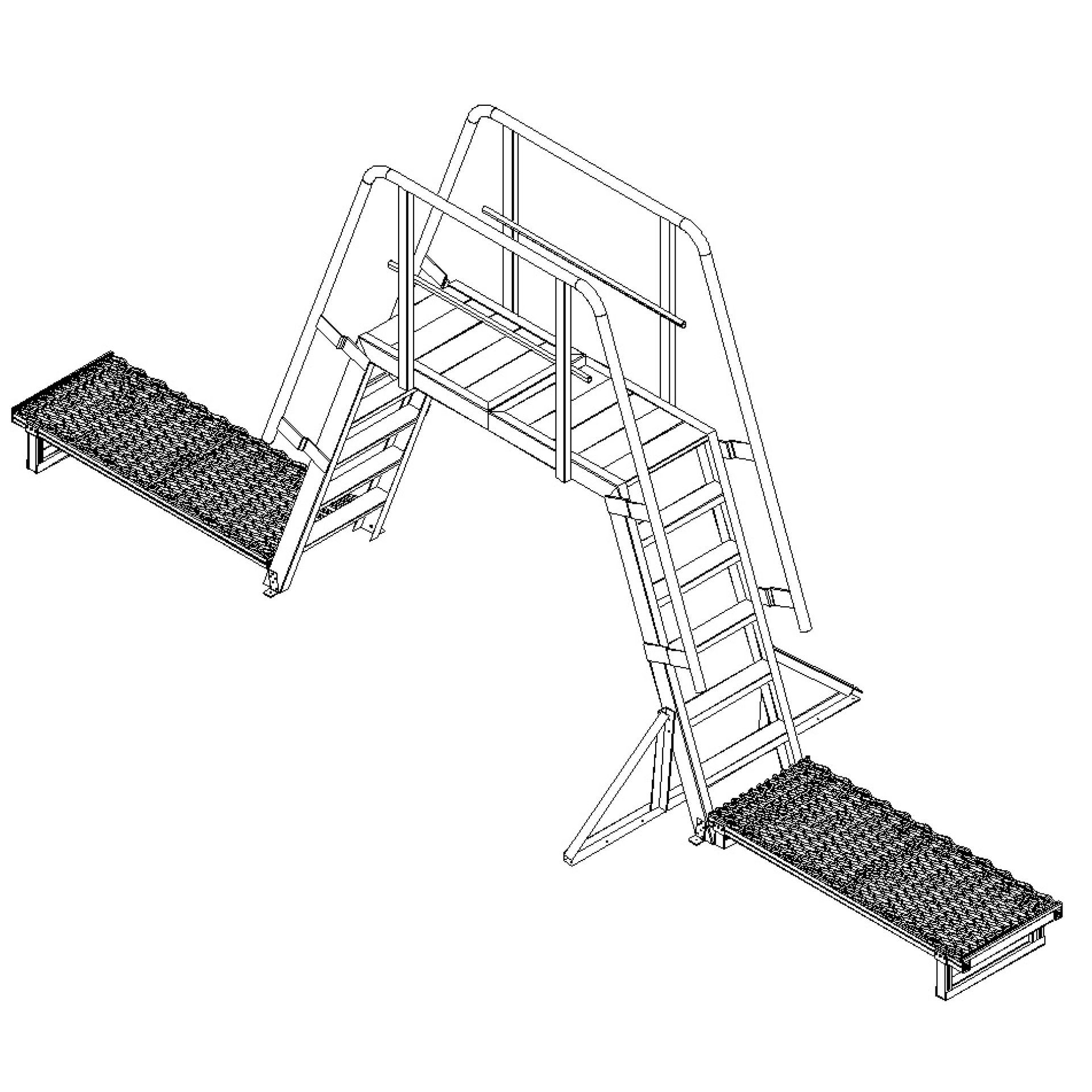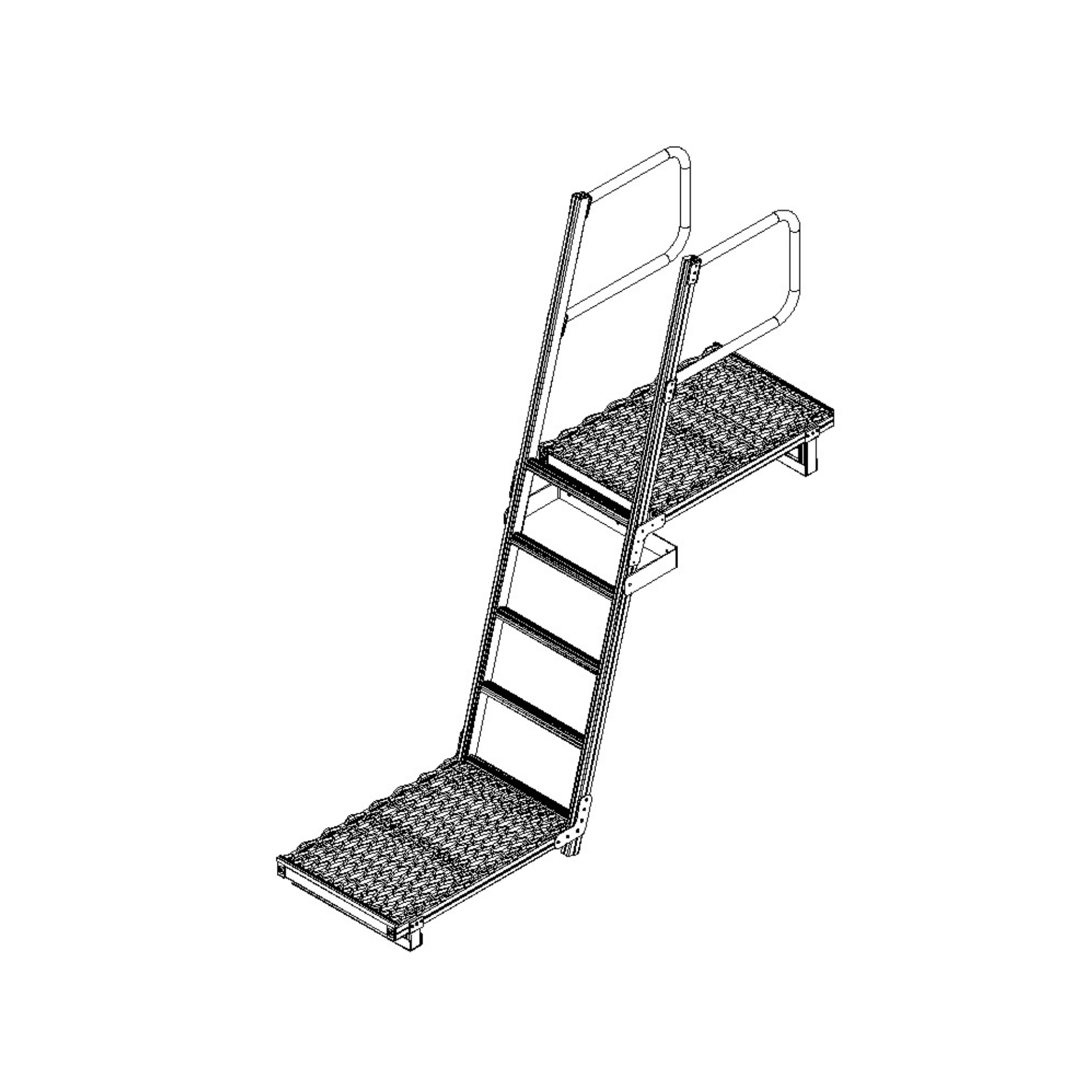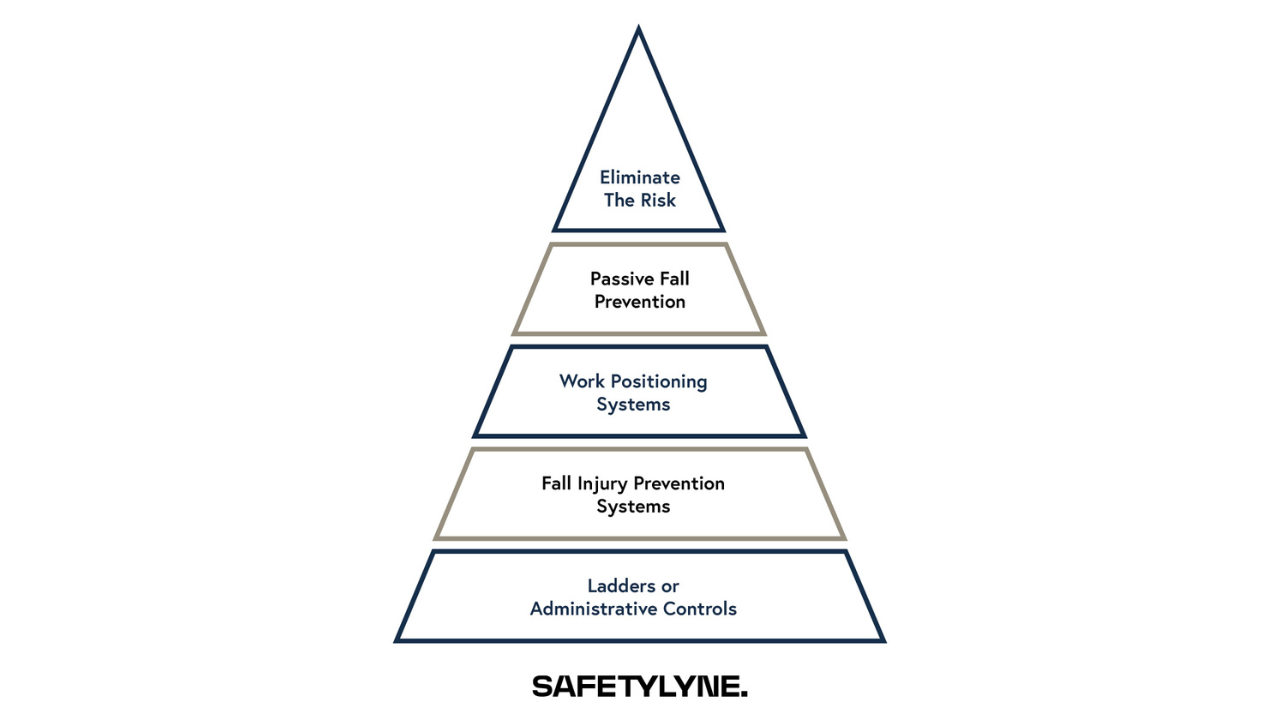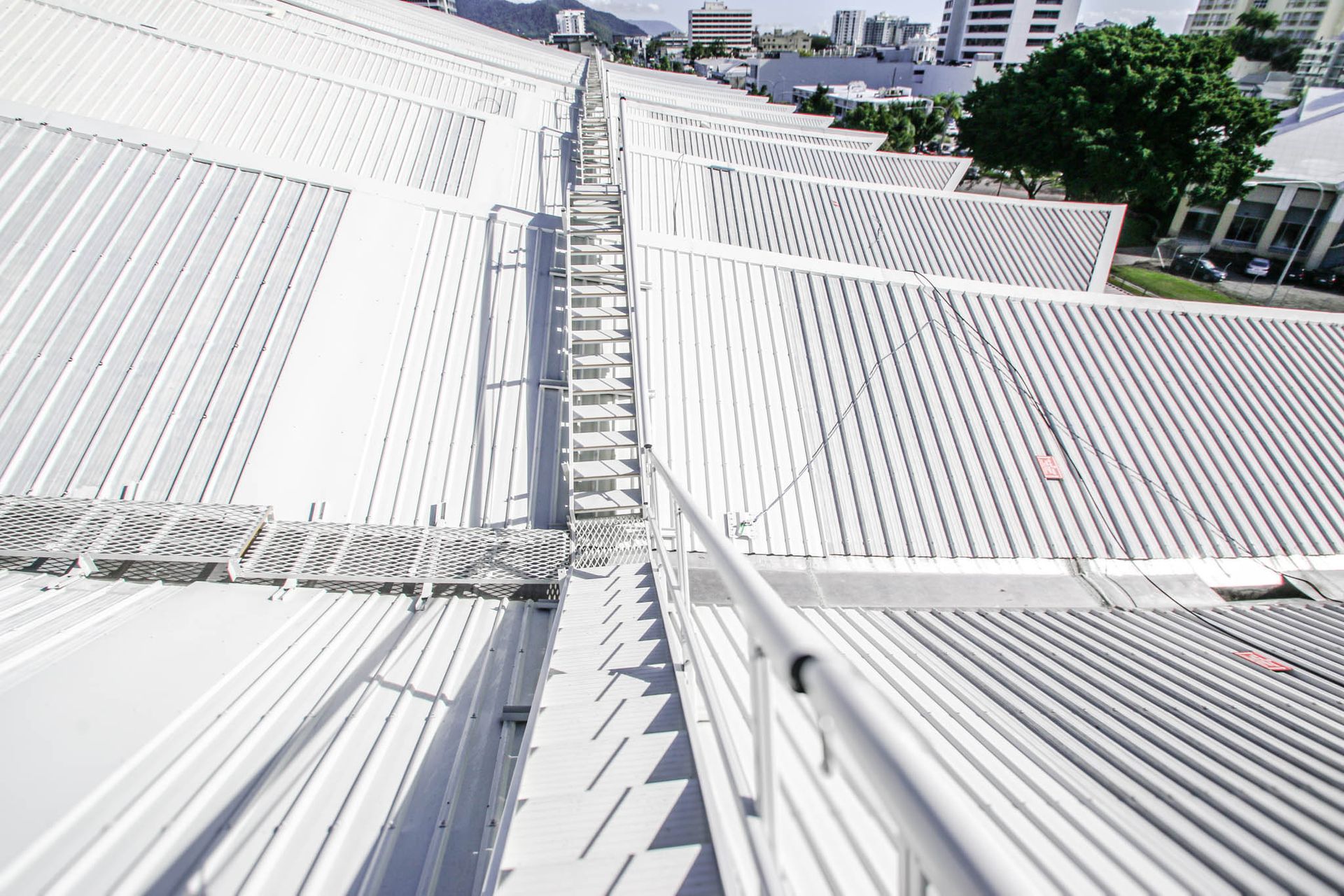Building Design Safety Considerations
Integrating Safety & Access Features into Your Building Design
Integrating safety and access features early in the design phase is crucial for building design and architecture stages.
Not only does it ensure compliance with regulations, but it also improves long-term functionality, minimises retrofit costs, and enhances the overall safety and usability of the structure. Thoughtful planning can create seamless solutions for fire escape routes, roof access, facade maintenance, and mezzanine safety, reducing future modifications and ensuring a streamlined, compliant design.
Early safe access and height safety planning will help you navigate:
- National Construction Code (NCC) requirements
- AS/NZS 1657:2018 for fixed platforms, walkways, ladders, and stairs
- WHS obligations for safe access to plant and service areas
- Safe Design of Structures principles
This reduces redesigns, eliminates retrofit compromises, and ensures your building performs safely across its entire life cycle.
This code of practice gives practical guidance on designing buildings and other structures so they can be used safely as workplaces.
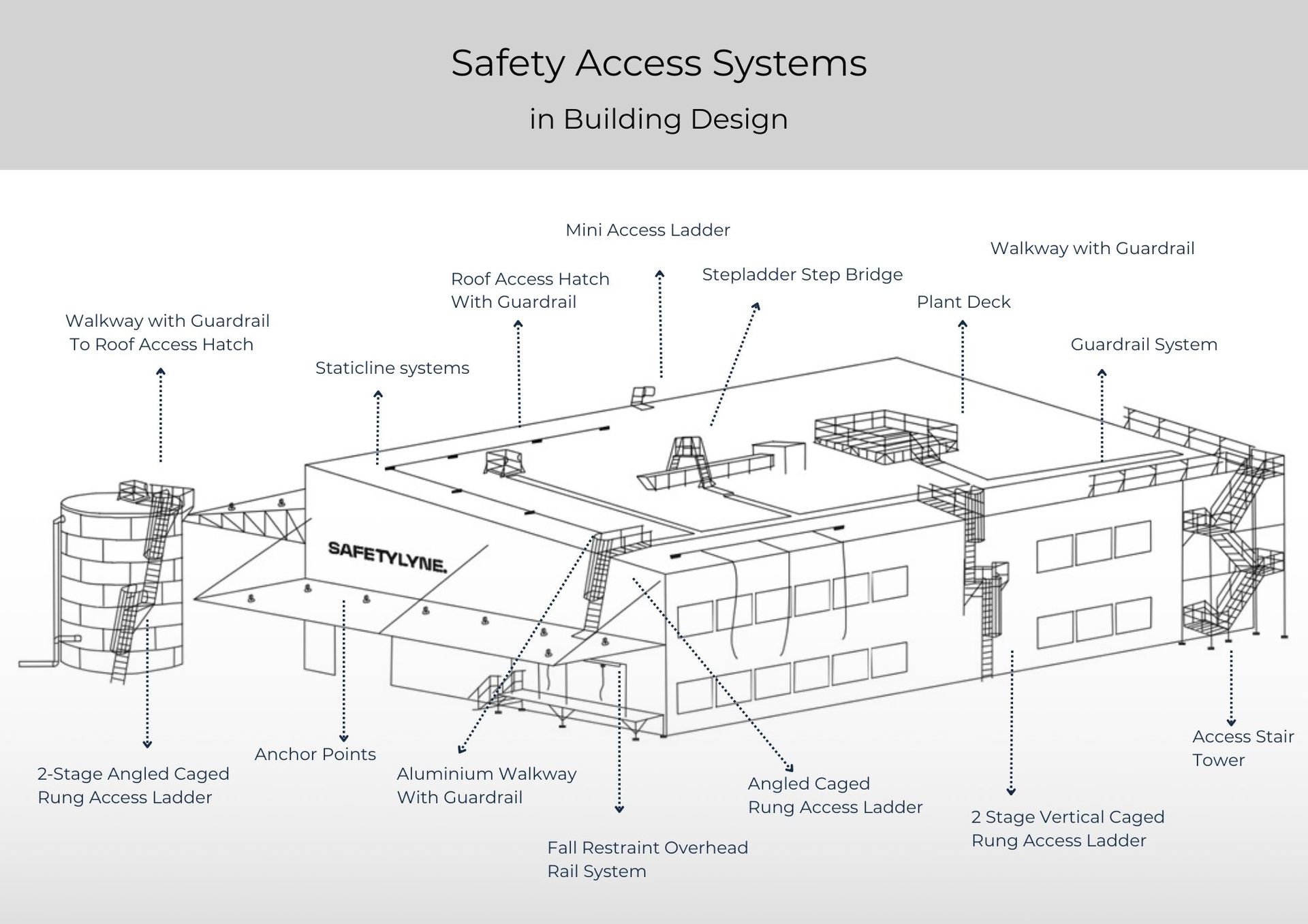
5 Reasons Why Safety Needs To Be Considered in the Design Stage
+ Project Cost Efficiency + Better ROI
Integrating access systems early prevents expensive modifications during construction or post-occupancy. Correct placement of platforms, hatches, walkways, and guardrails avoids clashes with HVAC, electrical, hydraulics, and façade elements.
+ Regulatory Compliance
Early alignment with codes and standards avoids approval delays and reduces the risk of non-compliance during final certification or WHS audits.
+ Aesthetic Integration
Safety systems designed during early stages blend with the building form instead of appearing bolted on. Architects can achieve a clean, cohesive look without compromising safety.
+ Ease of Maintenance
Planned access routes improve functionality for maintenance teams, ensuring plant equipment, rooftops, and façades can be serviced safely and efficiently.
+ Structural Integrity
Platforms, supports, and fall protection systems integrate with load paths, fixings, and structural members without overstressing the building envelope.
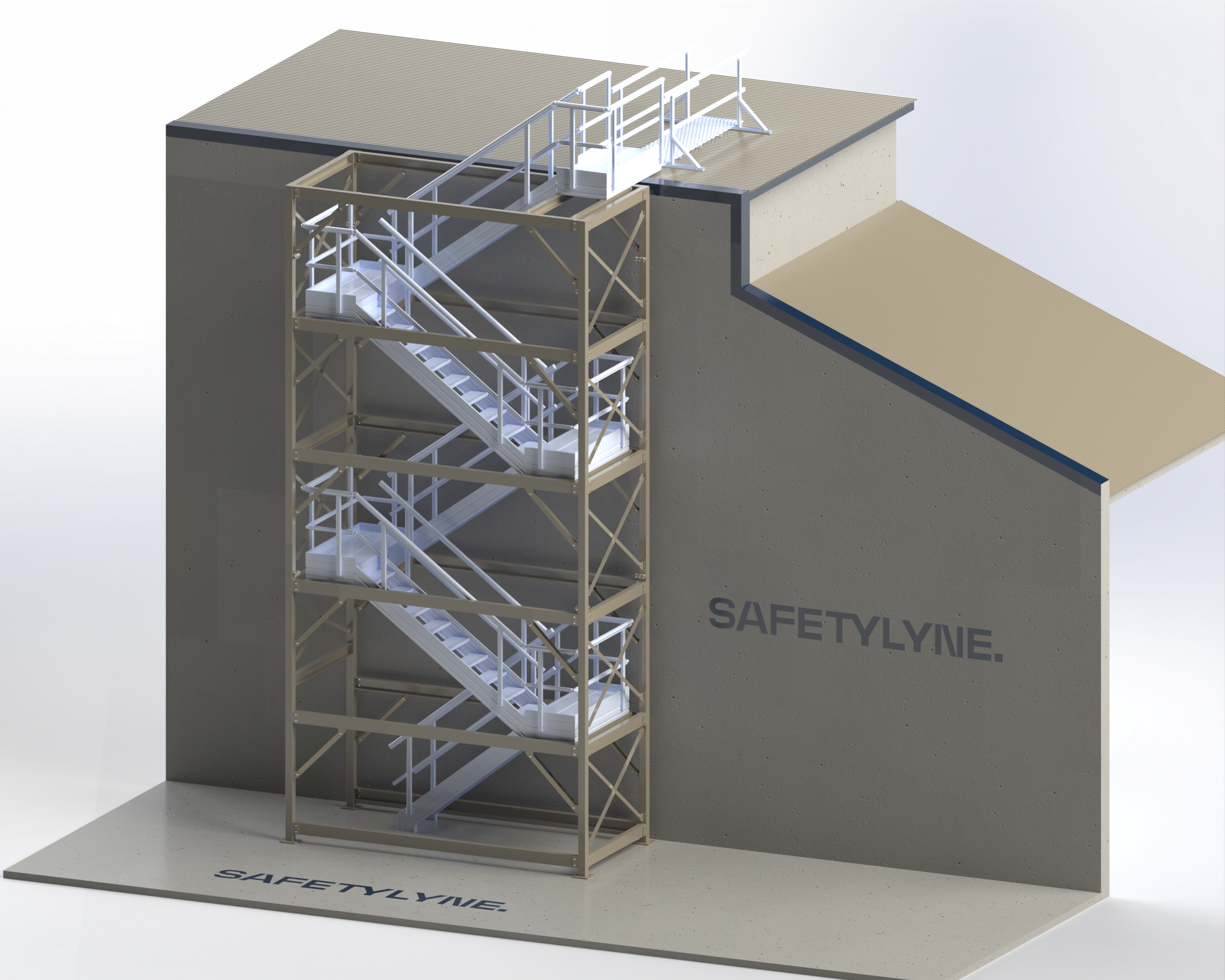
Safety in Design: Your Responsibility
Under the Safe Design of Structures framework, designers have a legal responsibility to eliminate or control risks throughout the building’s life, including construction, maintenance, operation, and demolition stages.
A compliant building design has to be:
- Fit for purpose, reflecting real-world use
- Maintainable in a safe manner, without exposing workers to fall risks or hazardous access routes
- Documented clearly, with access systems shown in drawings, schedules, and specifications
Failure to address access and fall protection in the design phase can expose the designer, builder, or PCBU to future liability, even years after handover.
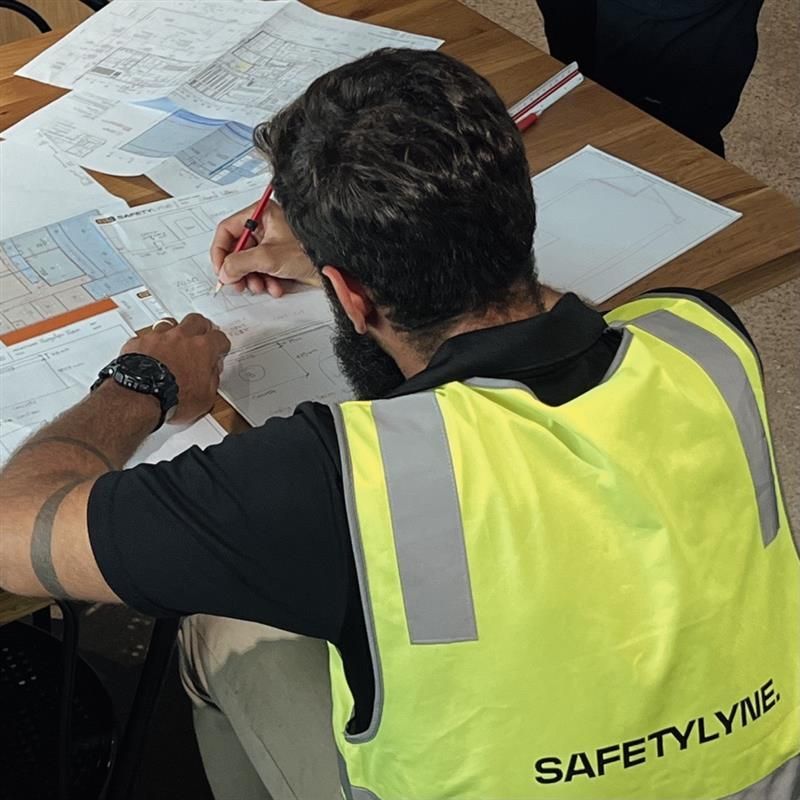
Integrating Control Measures Into the Design
Designing with safety requires embedding control measures into the building layout, ensuring risks are eliminated at the source.
Architects and building designers should consider:
+ Designated Paths of Access
Defined travel routes to plant rooms, rooftops, and service zones that remove ambiguity and create predictable, safe movement.
+ Frequency of Access Considerations
Higher-use areas may require permanent guardrails and platforms, while low-frequency spaces may suit foldable or concealed systems.
+ Permanent Engineered Safe Access Systems
Walkways, step platforms, crossover systems, stairs, and guardrails designed into the architecture prevent reliance on temporary ladders or unsafe improvisation.
+ Clearances, Landings & Circulation Space
Correct spacing ensures compliant, safe movement around plant equipment, hatches, and stairways.
+ Integration With Structural Elements Of the Building
Access systems must align with structural support zones and be fixed to materials capable of carrying their loads.
These decisions are far more effective and cost-efficient when made during design rather than after construction.
Aesthetics Integration of Building Safety Systems
Modern Safety Systems Don’t Have To Be Obtrusive
There is a persistent misconception in the industry that safety systems must look industrial or visually heavy. Modern technology and a contemporary, innovative approach to height safety make this unnecessary.
Architects can maintain design intent through:
- Powder-coated finishes matched to façade or roof colours for HVAC screens, ladders, guardrails, platforms, handrails etc.
- Foldable or collapsible guardrails that remain hidden from street view when not in use
- Low-profile walkways and platforms designed to follow the roof geometry
- Sliding roof hatches that provide compliant access while preserving clean roof lines and minimising visual impact
- Custom access systems layouts that match building forms instead of forcing generic components
Height safety becomes an architectural feature, not a visual compromise, when considered early.
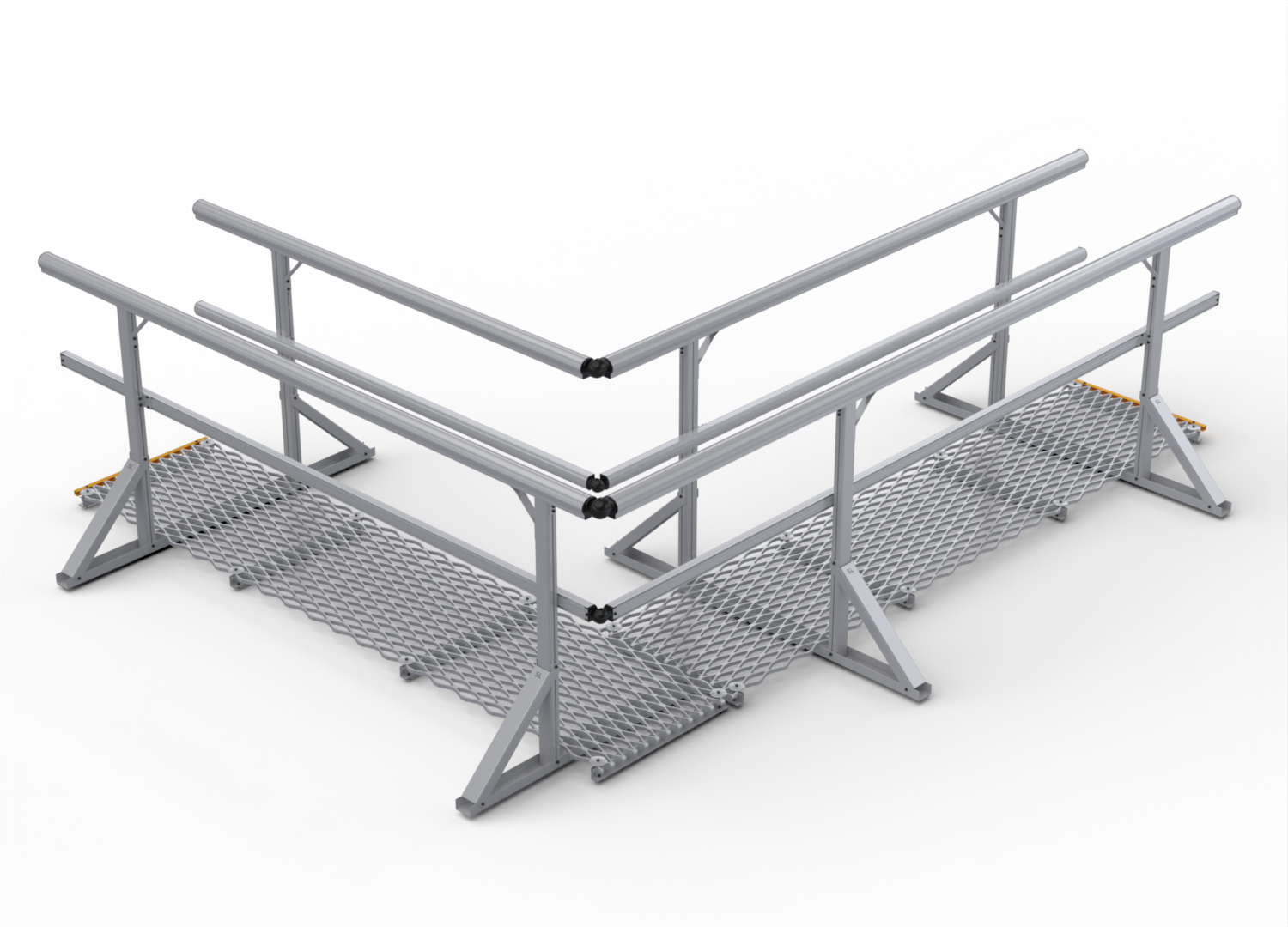
Relevant Codes & Standards For Building Design For Height Safety
Architects and designers should reference the following standards and regulations:
- NCC Volume 1 – Section D (Access & Egress)
- AS/NZS 1657:2018 – Walkways, Platforms, Stairs & Ladders
- AS/NZS 1170.1 – Structural Design Actions
- AS 1891 Series – Fall Arrest Systems
- Safe Work Australia – Safe Design of Structures
Understanding these frameworks ensures your building meets its compliance obligations and is maintainable throughout its operational life.
Partnering With Height Safety Experts at Safetylyne During Design
Safetylyne works alongside architects, building designers, and engineers to integrate height safety and access systems that are compliant, functional, and visually aligned with the project.
Our height safety building design support includes:
- Layout reviews and risk identification
- Recommended control measures
- System schematics and platform layouts
- Load calculations and fixing requirements
- Specification-ready component details
- Coordination with structural, services, and façade disciplines
Early engagement ensures your design is safe, maintainable, and fully compliant, without compromising architectural quality.
This is the Safetylyne Way.
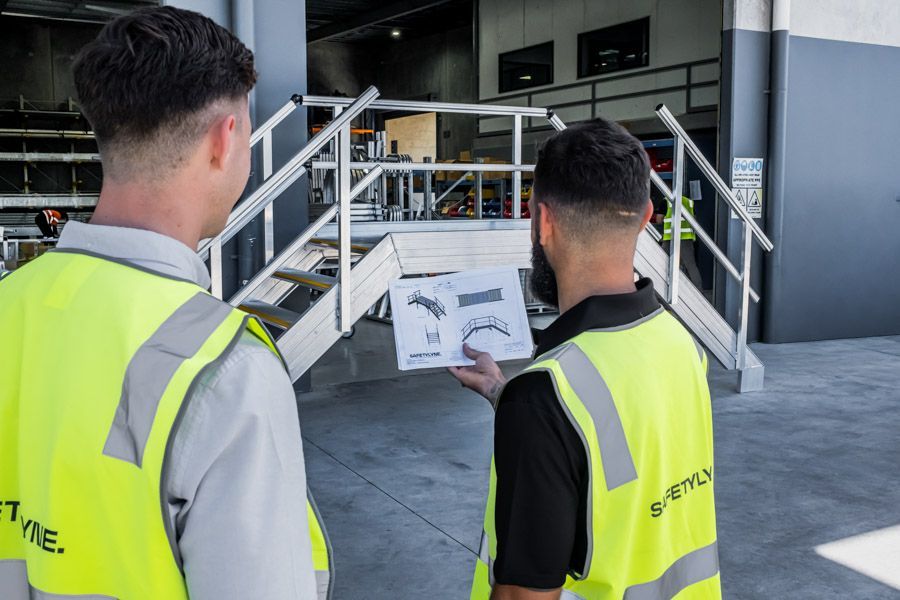
GOT A QUESTION ABOUT ACCESS SOLUTIONS?
For top-quality, custom-engineered access solutions for your facility, contact Safetylyne today. Our experts are ready to provide comprehensive safety audits, recommendations, and installations to ensure the highest level of safety and efficiency for your operations.
TALK TO HEIGHT SAFETY EXPERTS ABOUT YOUR PROJECT TODAY:
